

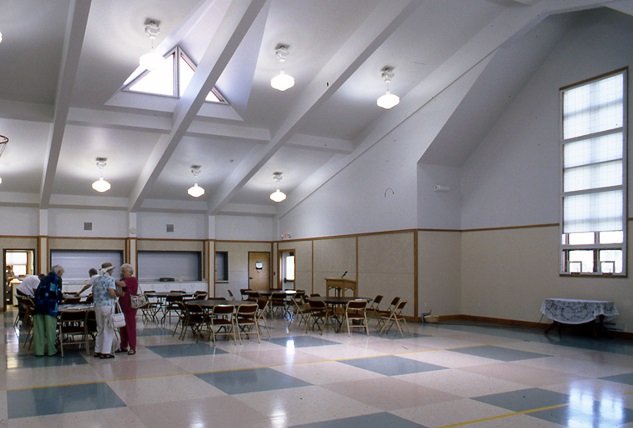
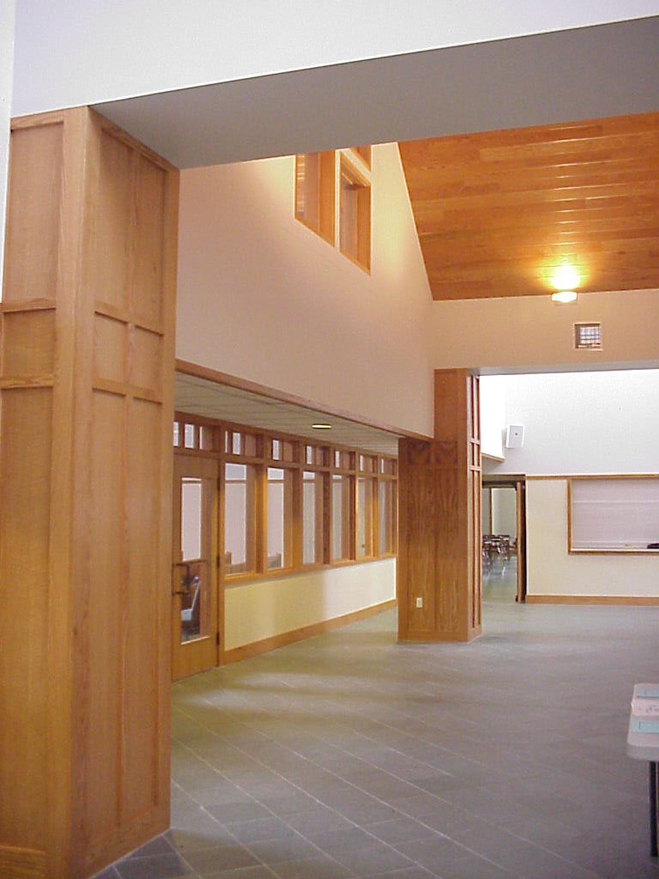

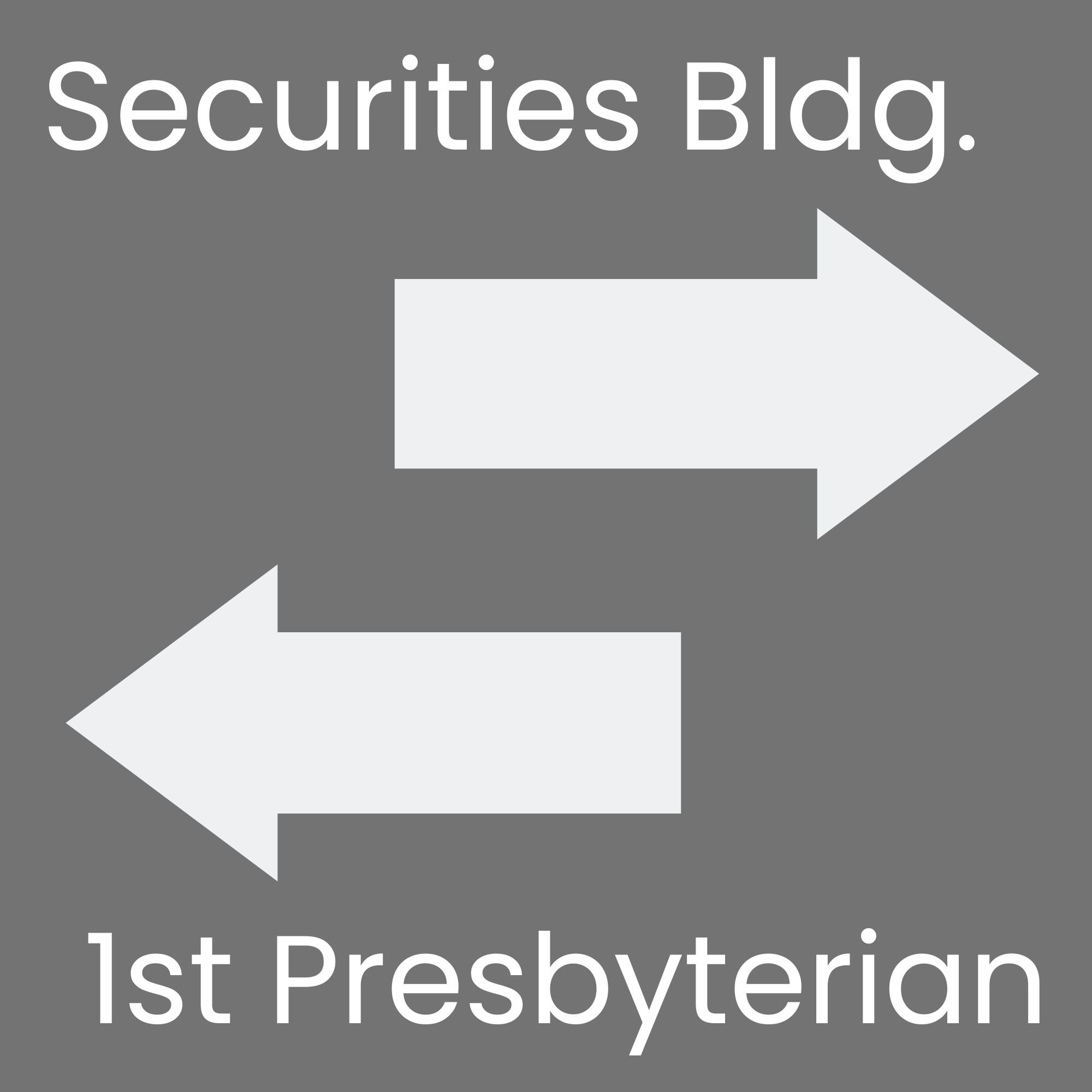

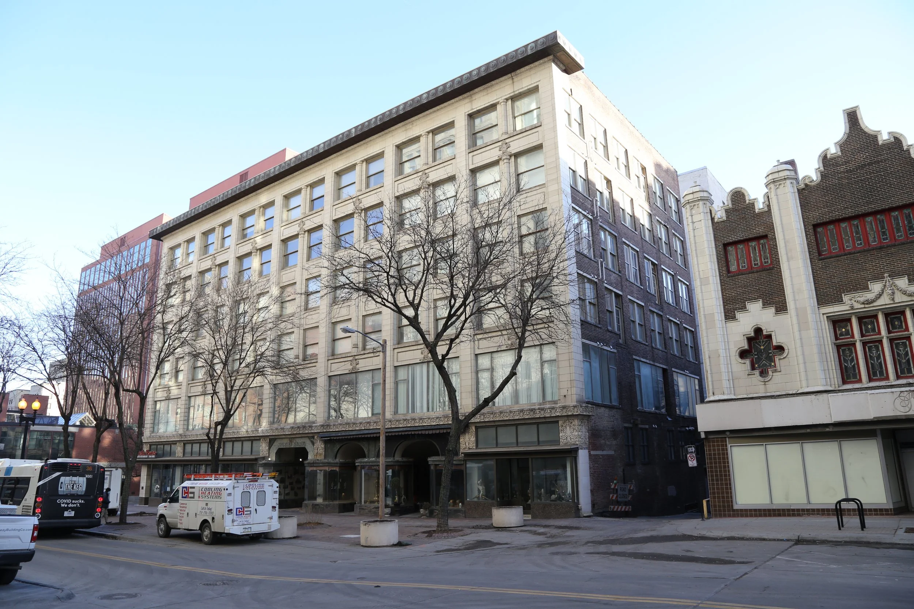
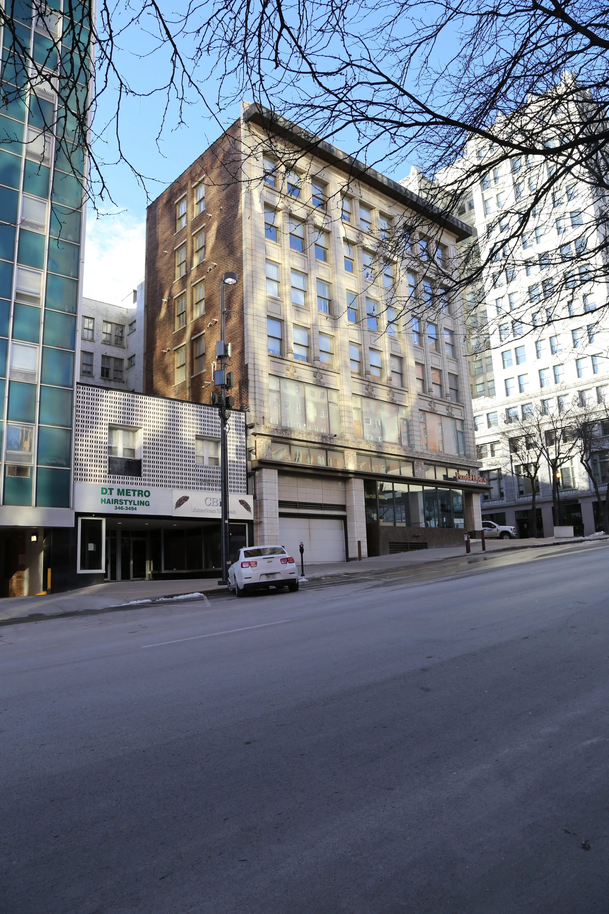
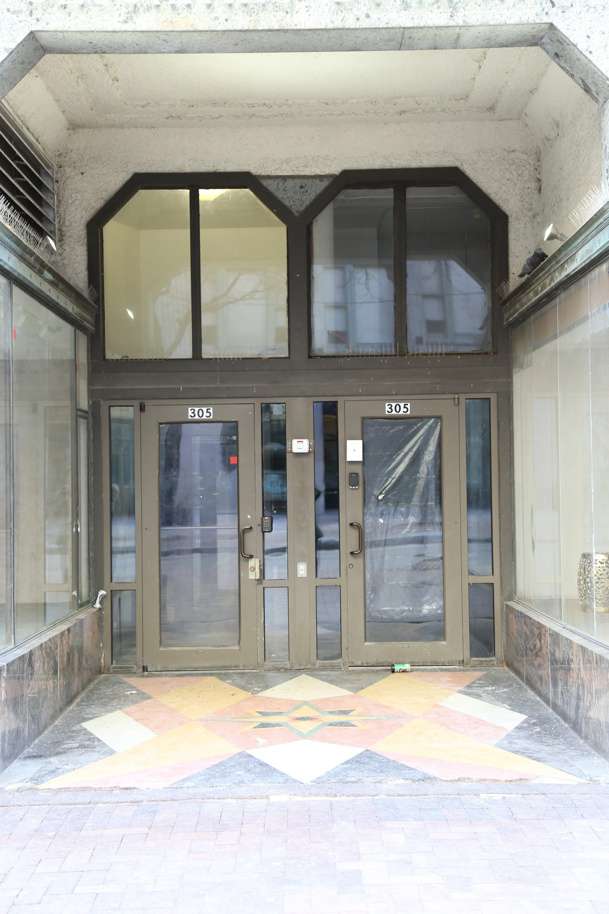
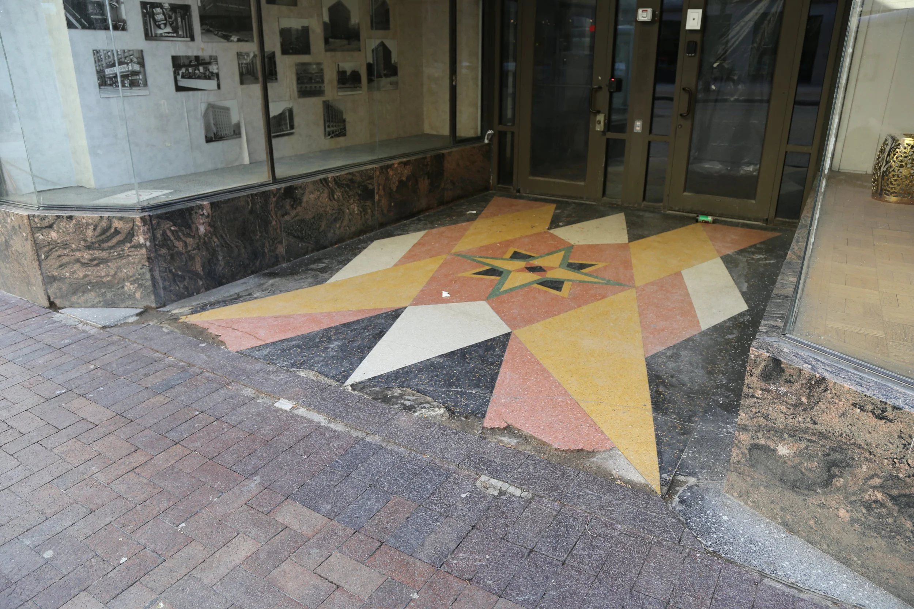
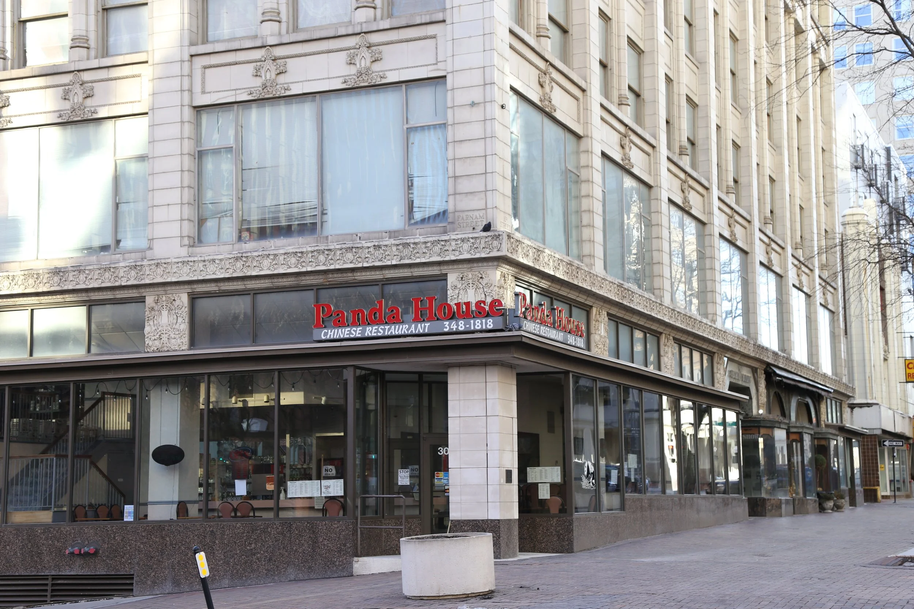
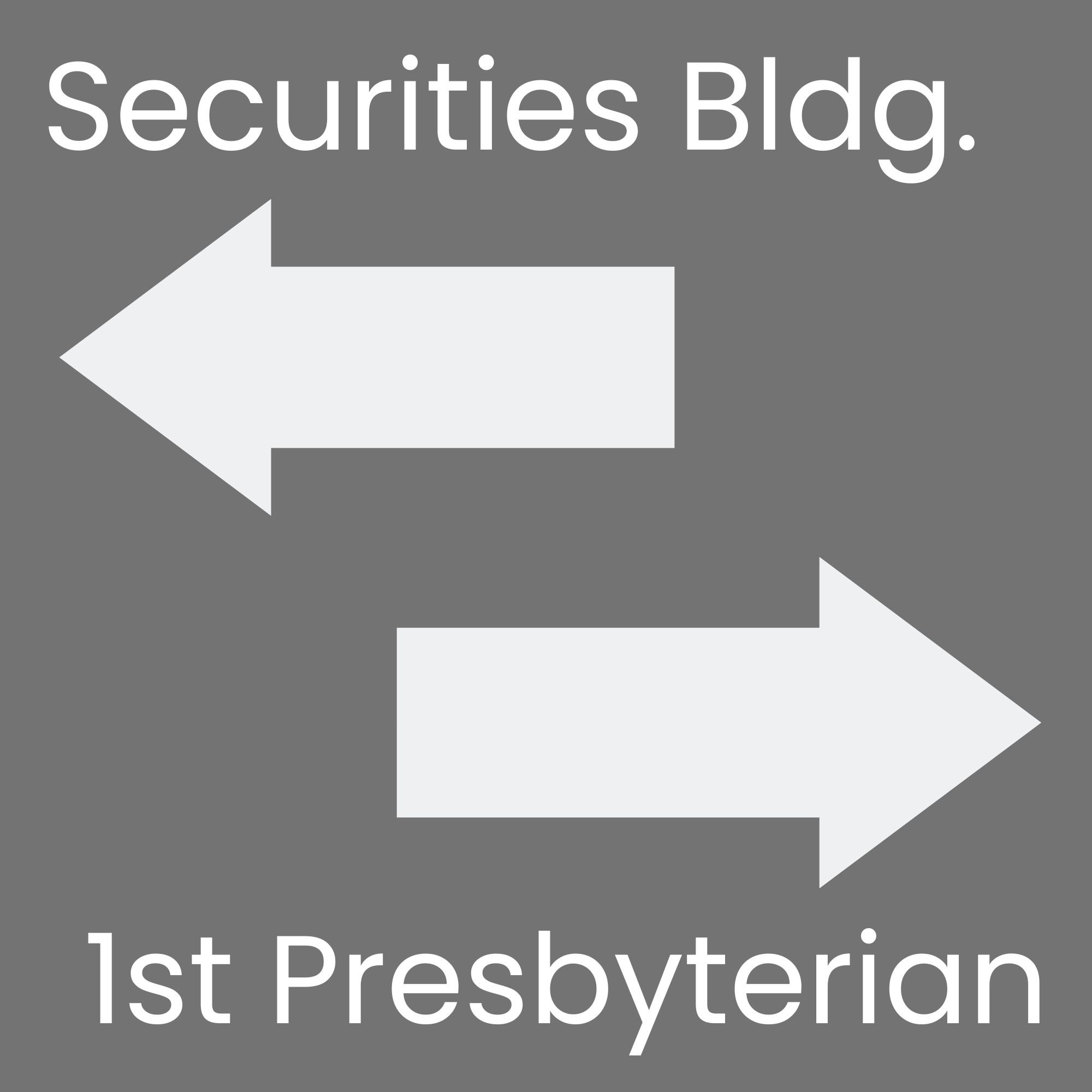
Securities Building conversion;
First Presbyterian Church: North Platte, NE
Securities Building Conversion:
This was the start of a 25+ year relationship with NuStyle Construction and Development. The city planning department wanted to ensure that the building (referred to at the time as “the urinal on the mall”) would be thoughtfully adapted to a new use as affordable housing. Historic tax credits as well as Low Income Housing Tax Credits were used as a part of financing for the renovation. Here are some major opportunities that arose during design:
To qualify for LIHTC, on-site parking was needed for all units. This was accomplished by placing parking in the basement. The door leading onto the parking ramp, while not being an asset for the historic tax credits, was accepted as the “cumulative effect” of the work allowed this transgression.
The building had two stairs, which met egress code. However, the southern stair was placed directly in the path of the historic corridor, while the center / northern stair was located adjacent to the elevator banks / central lobby. Integrating these stairs while maintaining the required 2-hour separations was truly an exercise in flexible thinking.
A Chinese restaurant was the first tenant, right on this prominent downtown corner. NuStyle officed at the south end of the first floor until moving to the Bull Durham, in a space that had historically been a shoe shop.
First Presbyterian Church - North Platte, Nebraska
Impressed by the new church in Kearney, the congregation hired the firm to design a new building in the growing suburbs to replace their historic church in the city center.
The organ and the main stained glass window were going to travel with the congregation to their new facility.
The stained glass window, a beacon to the community at the downtown building, was relocated front-and-center in the new building, bringing light into the chapel which is also used as overflow / extra narthex space on Sundays, as required.
The historic pipe organ, while providing incredible music, was always concealed behind screens at the original church structure. Acoustic screening was also used in the new structure, providing a cocoon of sound similar to that given in its original location.
The fellowship hall is sized for half-court ball play; the church offices are immediately adjacent to the church entry on the opposite size of the chapel from the kitchen; a parlor room complete with working fireplace serves as a central anchor to the classroom wing.