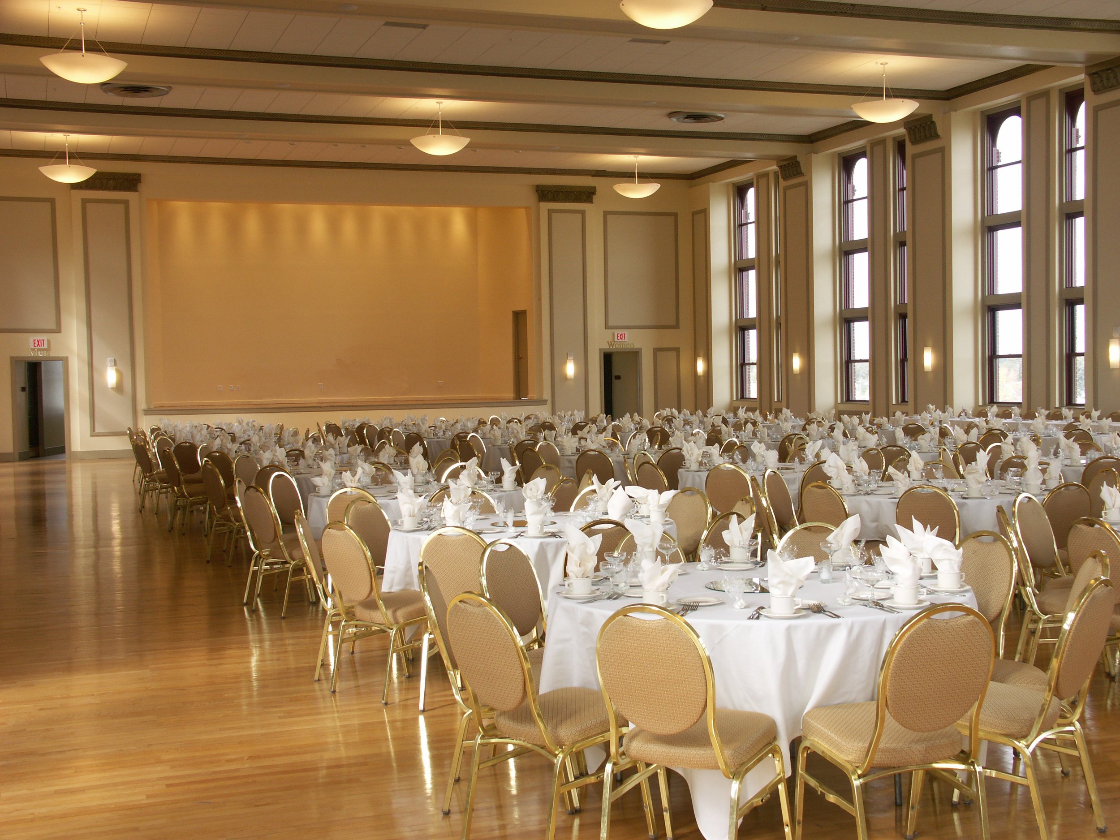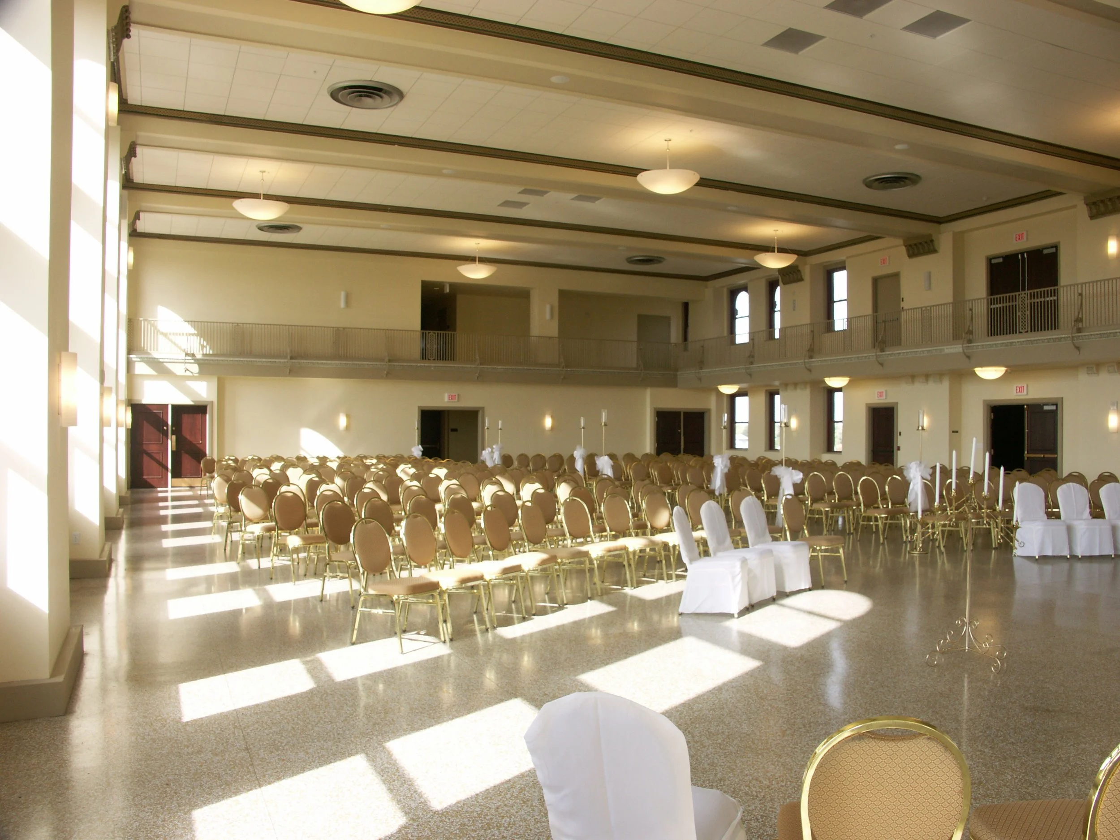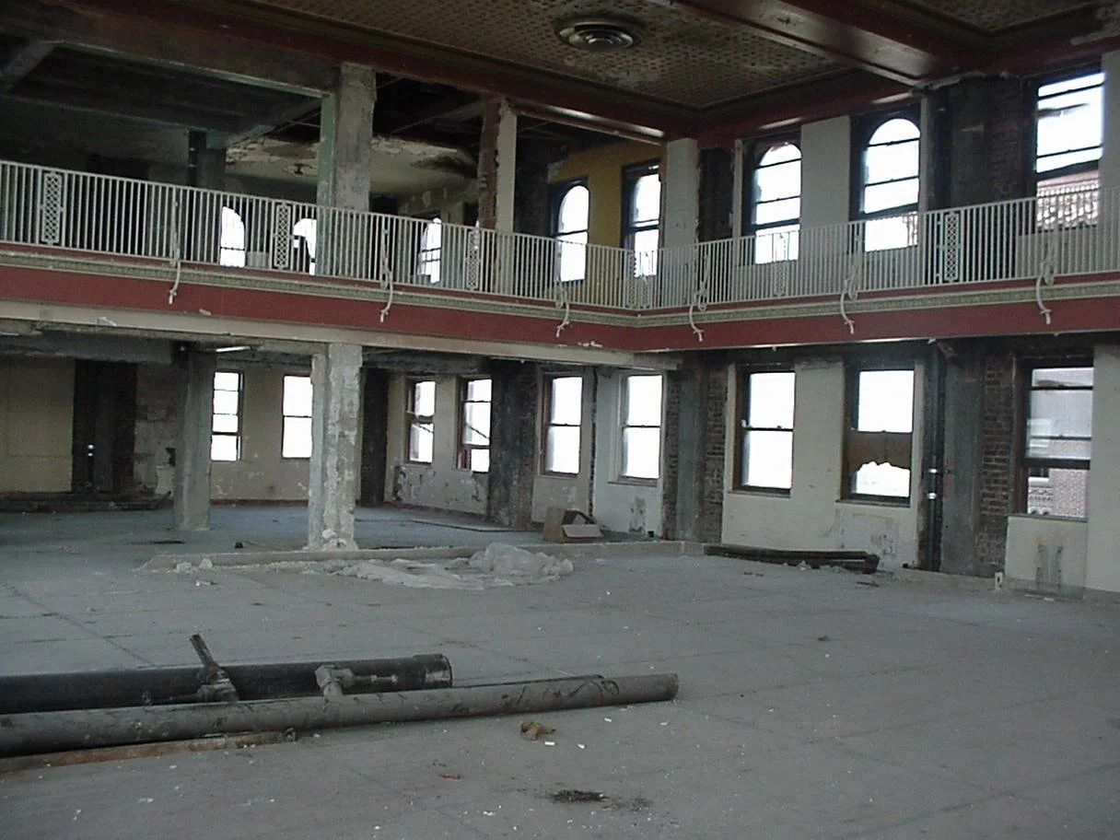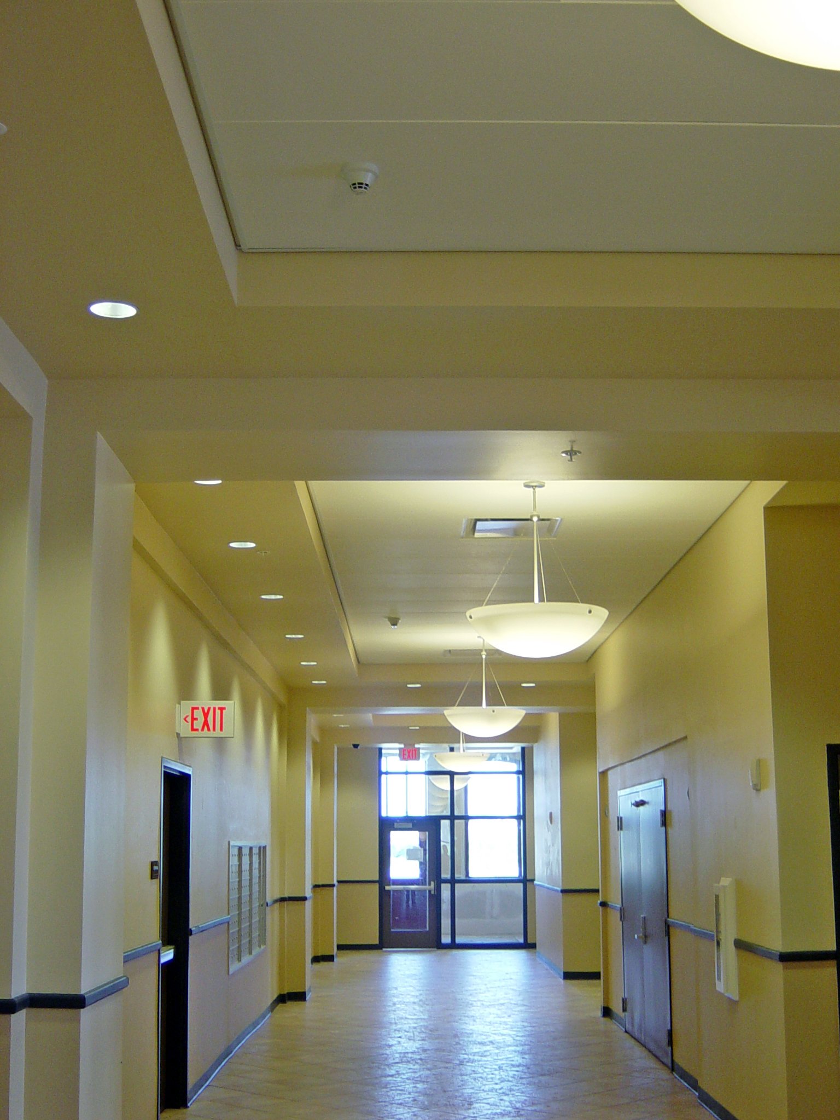








Livestock Exchange
The City of Omaha was determined to reuse this historic structure. When the time came, requests for proposals were sent out to local developers. One developer proposed buying the building from the City for a million dollars and creating class-A office space. The other developer, NuStyle, understood the intricacies involved in resurrecting a building that, while having “good bones”, was of such an age that no corner could be left untouched, and, thankfully, the City planning department quickly made the determination that the NuStyle plan not only made more sense but had a better chance of long-term livability.
This project is best described by simplifying an incredibly complex list of issues:
Public access had always, historically, been into the second floor via a viaduct placed above the cattle pens. A subtle hand was used to make the first floor seem naturally the Main Floor, while not disrupting the historic nature of the Second Floor lobby.
Parking was to replace the cattle pens. A determination of “parking lot beneath trees” was used, with the parking radiating out from the historic structure. The trees provide shade and, when viewed from a distance, seem more like park than parking lot.
Oneworld clinic was a targeted tenant for the lower levels (see succeeding pages); floor four through nine were remade into affordable housing, being respectful of the existing historic stairs and corridors, while providing modern units for the new tenants.
Tenth floor was historically a dining room above the South wing, and an assembly space atop the North wing. These spaces were restored, and the original fire escapes replaced on the West side of the building, down to grade, with new ones, so that each large assembly space on the tenth floor had access to an interior stair as well as a fire escape.
Parking for OneWorld staff was created in the basement. A couple of years after the clinic’s opening, a substantial portion of the basement was converted to server / tech space to power the ever-growing clinic’s physical and electronic needs.