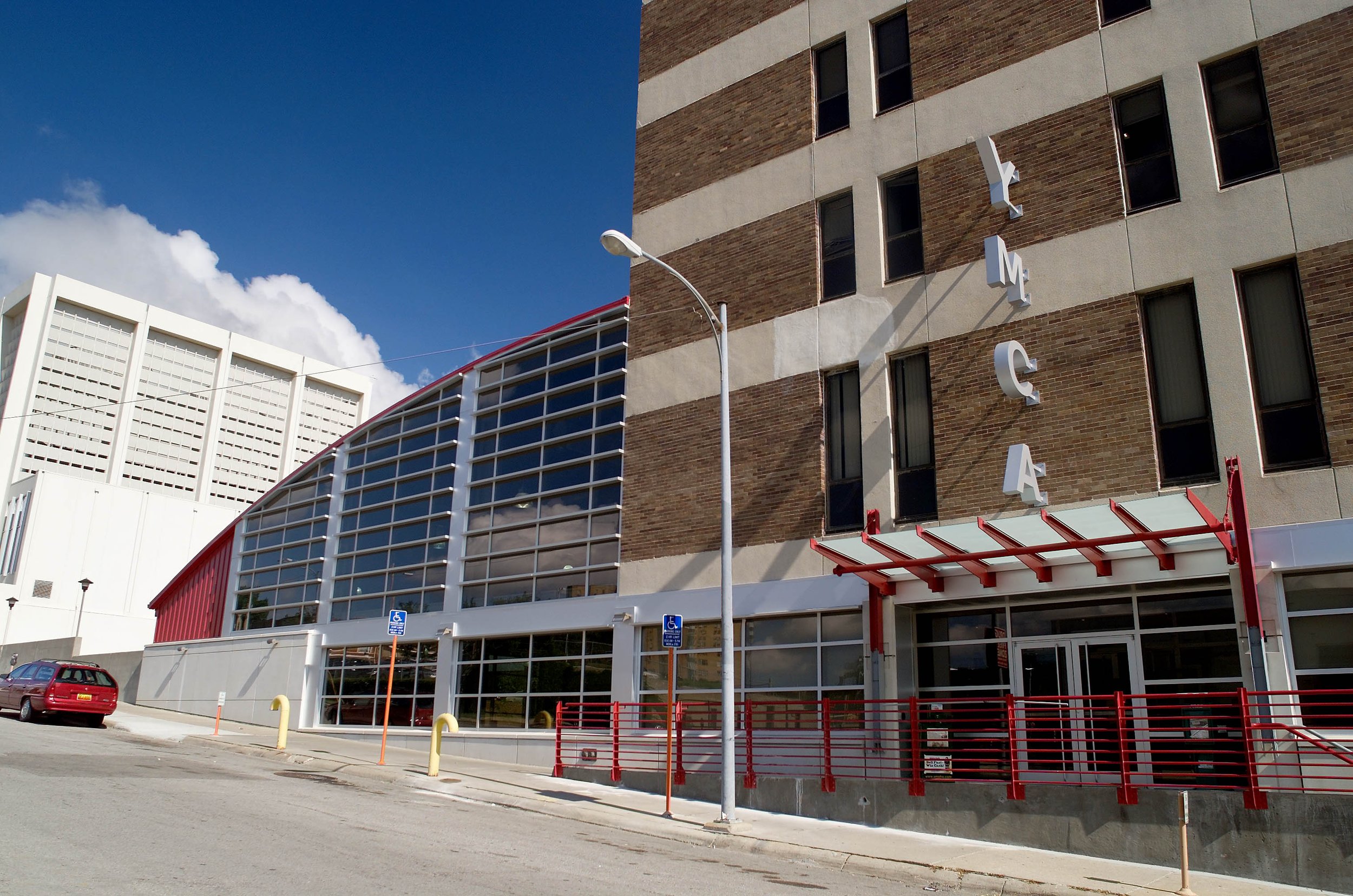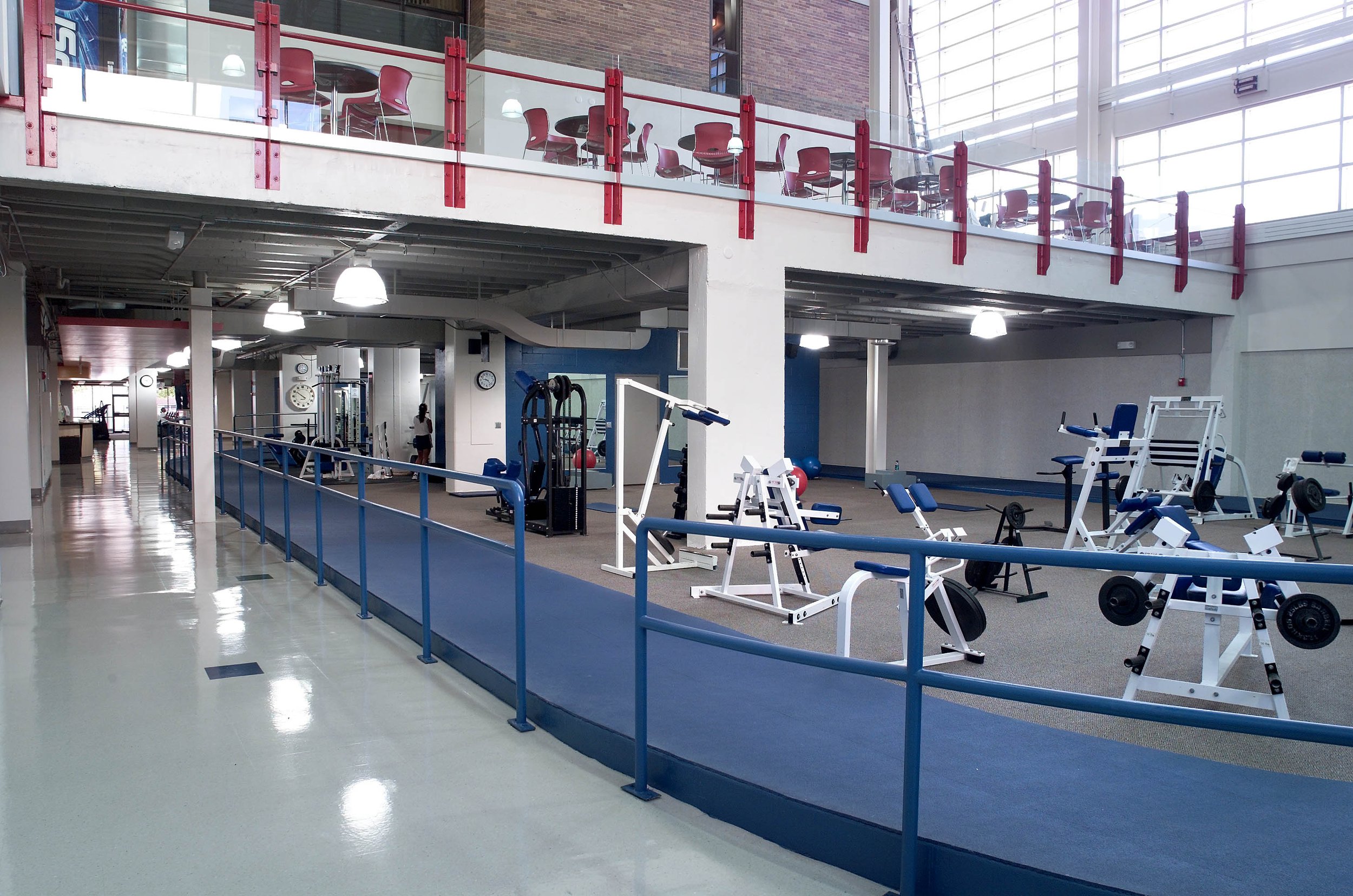


YMCA
When this building was constructed in the mid-1960s, it was cutting-edge for the times. Patrons entered through a cafe entrance on the east side of the building; Because it operated as the metro-area’s central office for the organization, the entrance to those offices was via a large inset area centered on the south face at street level. Six levels of single-room-occupancy housing was accessed via a door on the west side, with tenants basically walking over a roof to a door and locked vestibule with 24-hour desk clerk to allow access into the tenant floors.
That was then…at the time a renovation was considered, it was the early 1990s. There were no longer going to be tenants living in the building; the cafe doors on the main entrance had long ago been bolted shut; the south central doors that used to lead to the corporate offices were locked and accessed by intercom, which left that side door over on the west roof the door where all building users entered and exited. Although dreary and confusing, it still kept its membership, having a natatorium; large gymnasium (college-sized full-on basketball games could be played here); a nicely-sized group exercise room, with a handful of smaller break-out rooms, six handball courts and one squash court, along with “standard” and “deluxe” dressing rooms, depending on the rate you paid.
Here are major moves that were made to give the building a fairly inexpensive “refresh”:
The roof over the single-story track area was removed and a large atrium structure built, giving daylight to this area that had never really seen the light of day. By removing interstitial walls, and designating cardio in the old cafe’ space, a person can see daylight from both sides of this lowest level.
The main entrance to the building was returned to the south central doors, with a circular desk serving as an entry and information hub for the building. A substantial daycare was built in the remainder of the south-facing first floor, with children able to access an enclosed play-area by the historic cafe’ via an adjacent egress stair.
After approximately ten years of working on shaping a master-plan, a firm one was set in place. It was simply because of timing that a different team was assigned the design of the redevelopment. Near this same time, there was a substantial change in upper management at the Y. All of this conspired to negate a primary fix that had needed change the most. With there being two sets of women’s locker areas and two sets of men’s locker areas, The desire was to have an iron-clad separation between even accidental access to one locker room by the other sex. Because of value-engineering and the shake-up of teams, the opposite happened, and what was a bad situation was made worse via the renovation. This is definitely one of those times where having a less-flashy building but better-meeting the needs of the users would have had a greater impact on the retention of membership (possibly) and made the females attending this facility feel safe and secure in what can be a sketchy downtown environment (definitely). Live and learn - that’s the thing to do. And get on with life.