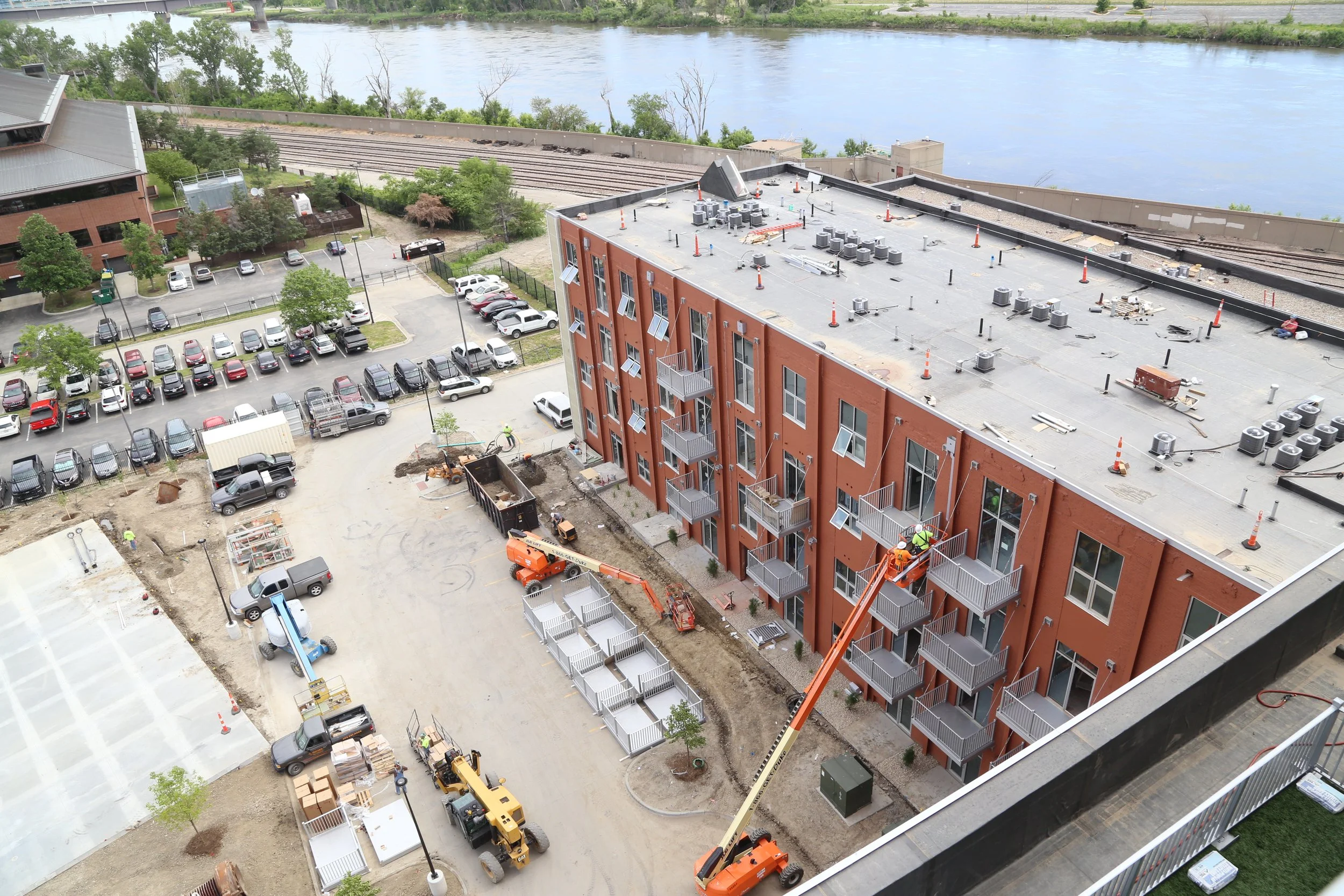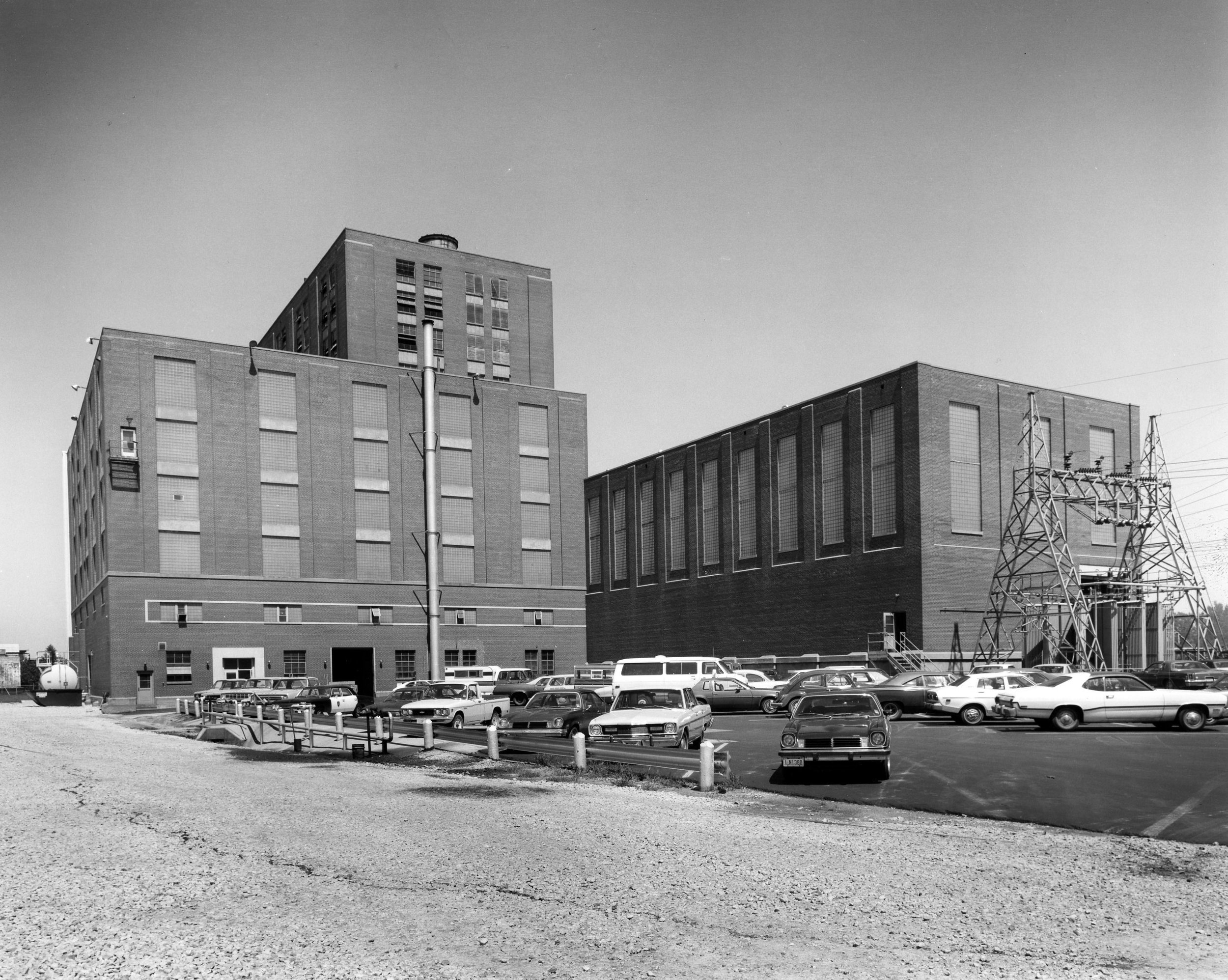









(All images above are historic or construction-based. See website for the “current” state of this grand old dame of Omaha.)
The Breakers
The structure was originally constructed in 1889 as the original power plant for Omaha. The north foundation wall of the turbine hall and switchgear are both 4’ thick limestone walls, the only remnant of that era. The power plant grew / expanded from the north to the south. Once machinery was in-place in the newly built southern sections, the equipment and enclosing buildings were removed, as they were archaic.
The demolition of the building interior, which included dynamos with precious metals as well as “pre-war” (i.e. “virgin”) steel, paid for itself. The three buildings, attached, making up the power plant, from east to west: the switchgear building; the turbine hall; and the boiler plant. It looked like a building sitting on a buildable site, when, in fact, it was really a derelict building shell sitting on a site wholly unfit for multi-family housing. To be able to receive insurance, the entire grade around the structure was raised four feet; within the structure the new interior construction helped stabilize the exterior shell; An additional floor was added onto the roof of the boiler plant for amenities.
The basement of the switchgear building, the basement and an additional parking level within the turbine hall, and the basement of the boiler plant were all designed for parking, providing approximately one stall for each residential unit. With the additional surface parking, enough parking was provided to have a one-stall-per-bedroom ratio, which was a hallmark of the apartment communities built by NuStyle.
The switchgear building was basically two stories made into apartments, with a mechanical penthouse providing uniqueness to five of the units (along with walk-out patios facing east to the river). The turbine hall had a four story apartment building constructed atop the two new parking levels, with a large cut-out adjacent to the boiler plant access, where all three buildings “meet up” and the history of the original structure is bare and apparent. The gantry crane was fixed in place above this courtyard, with the roof removed and the scissor-truss roof structure retained.
The boiler plant has units on eight floors, with amenities on the ninth floor including a wrap-around deck, indoor swimming pool, hang-out space and “postcard room” - a living area with the best view of the Omaha skyline (such as it is). Two elevators, a stair tower, and rubbish and recycling chutes occupy the northeast corner of the boiler plant, with every floor having direct access to these services by a continuous interior corridor system. On the first floor of the boiler plant there is also a fitness room that looks out to the courtyard; a leasing office near the front doors; a mail center; and a temporary interior parking space, for tenants who do their big-box shopping in the winter, giving them a secure, warm path to the elevator core and their respective units.
Besides considerable surface parking, additions that were made to the site include:
“Plop art”: pieces of the large gear removed from the building and incorporated into the landscaping around the new residential community.
Full-court basketball; near the on-grade emergency generator, that was to be painted up as a taco truck (but that never happened).
Future access to the river trail linking downtown to the north with the botanical gardens and zoo to the south.
A new tree-lined boulevard entry, similar to the one that once led to the adjacent Conagra campus (but has been replaced by a new piece of urban architecture). Custom fencing / screening was made to line this drive, with some areas entirely branded, and others leftover sheet metal from the Tommy Liftgate Factory in Woodbine, the central office for NuStyle. Woodbine was planted along this fenceline and has grown in nicely.
Links
Omaha Power Plant Building National Register Nomination
(National Register Nomination provided for posterity. Even though great pains were taken during the renovation to maintain the historic nature of the structure, it would not qualify for historic tax credits [although submitting for the program ex post facto has been discussed]).