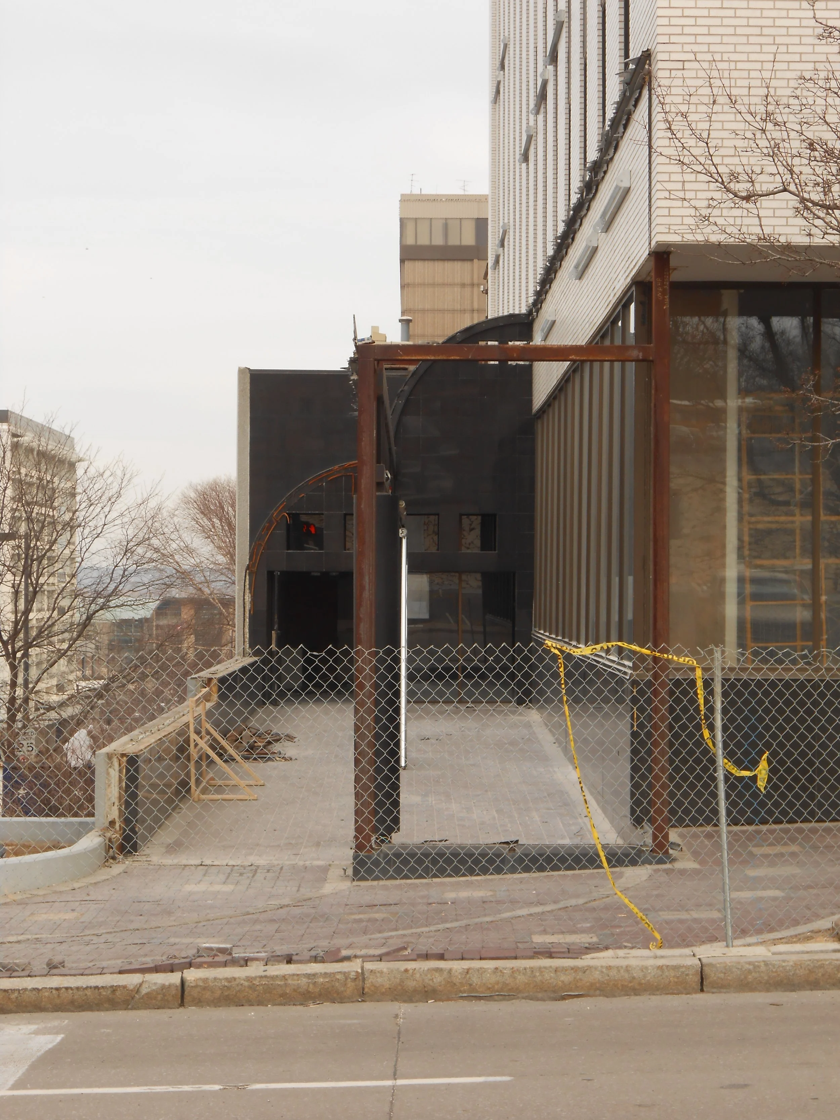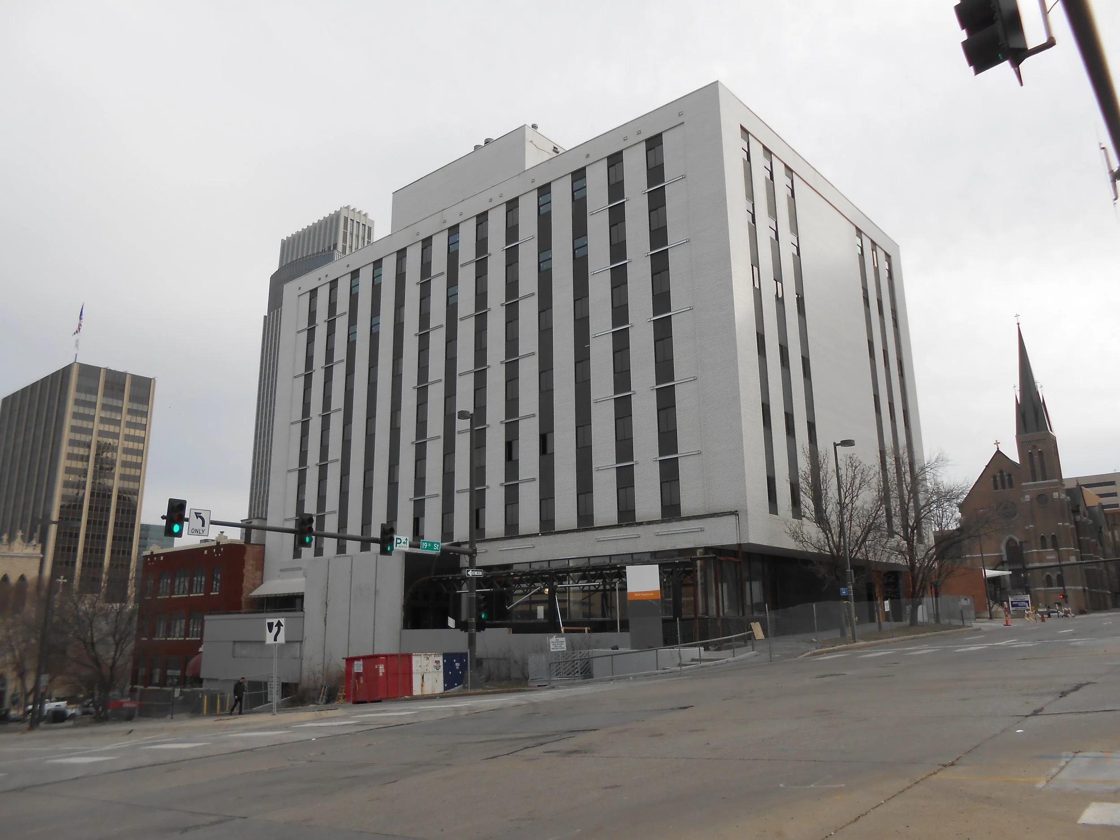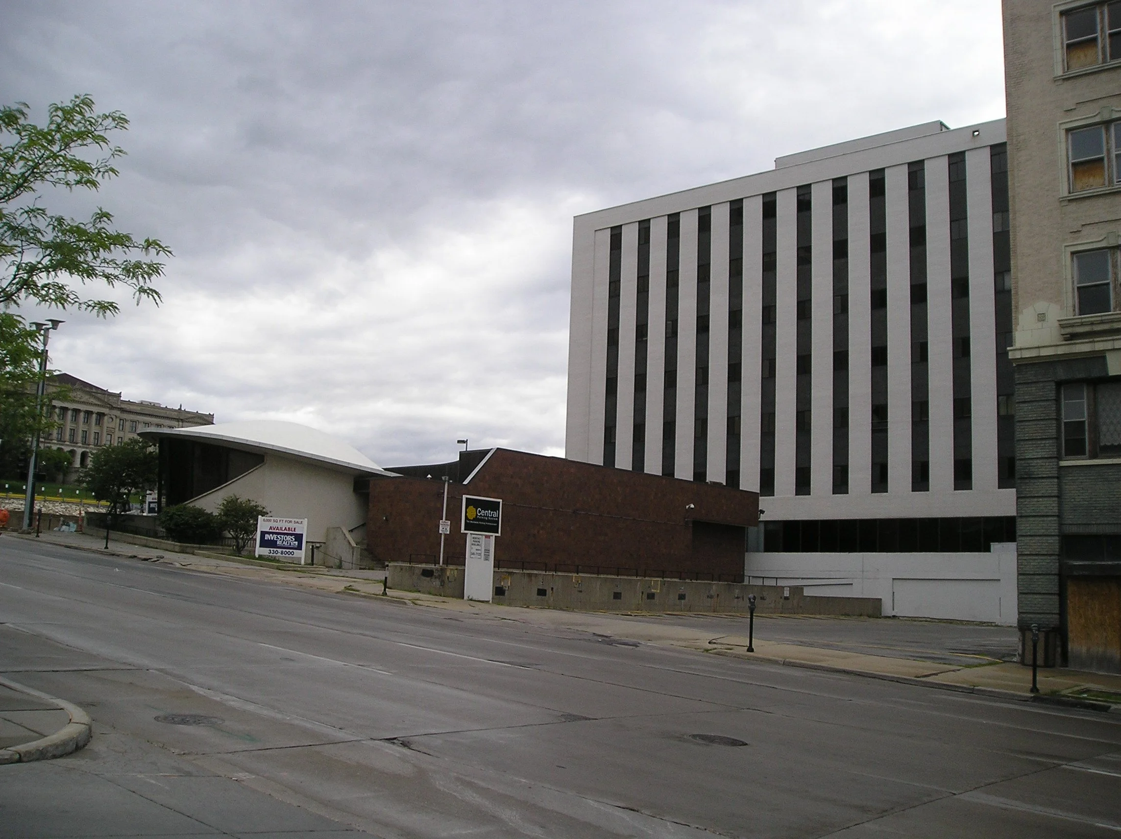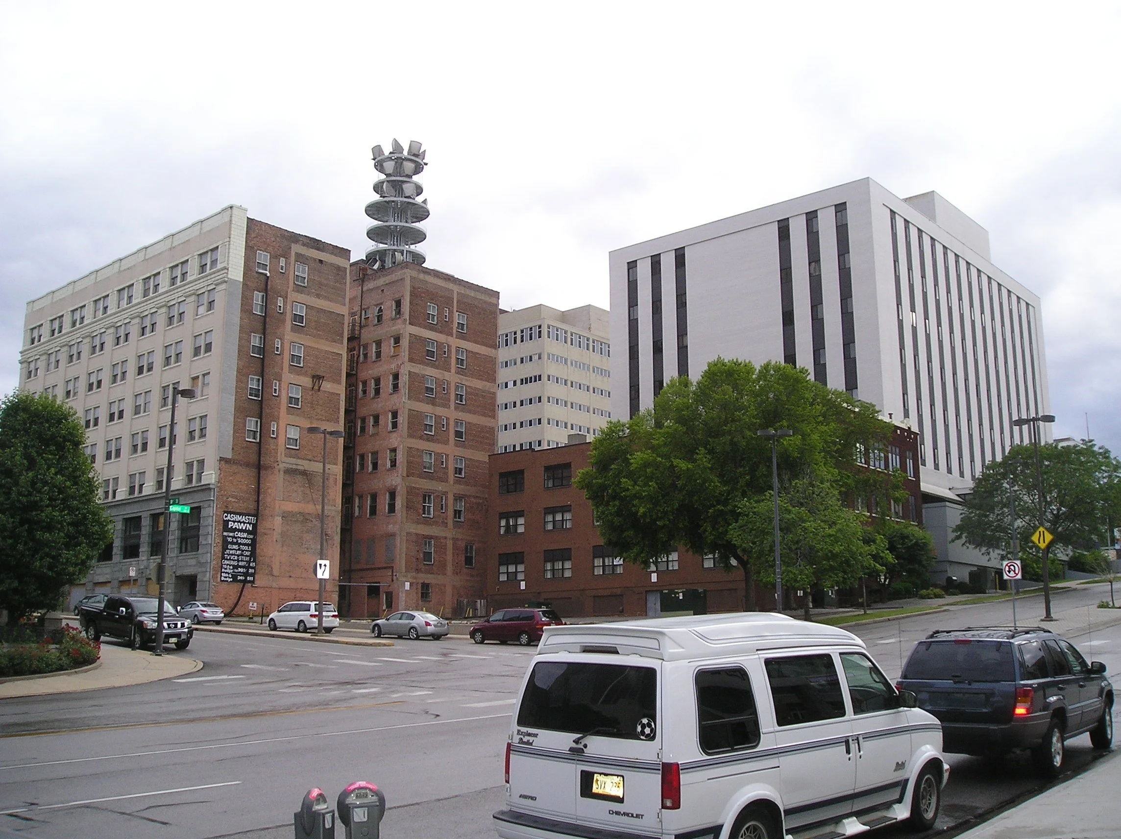









SLATE
Groovy, groovy, groovy.
How a building that was always in the background came forward, just by adding a few balconies and a large, branded sign on its exterior.
Okay - there’s a little more to it than that. So convenient to so many things; such thoughtful apartment layouts; and still, a fairly well-kept secret for downtown housing in Omaha.
A few opportunities that this funky mid-century office building provided::
The elevator core was originally located in the Northeast corner of the building. Those shafts were demolished and two new shafts constructed in nearly dead-center of the building.
Existing stair shafts were extended to the roof for that amenity; at the East stair, outside and adjacent, the new rubbish and recycle chutes were built. Even though these were very near the main entry on 19th Street, screening of the chutes / dumpsters, as well as special screening of electrical gear and patio areas on the north side made everything feel very much like the building was built with these items, in these locations, in mind.
A majority of the apartments were approximately 750 square feet of area, with a 6’x10’ balcony provided to almost each unit. The units in the small bank addition building to the North, adjacent to Dodge Street, laid out well as one bedroom units comprised of 650 square feet each. These apartments provided the “gold standard” that was used during the design of future NuStyle one-bedroom apartments.