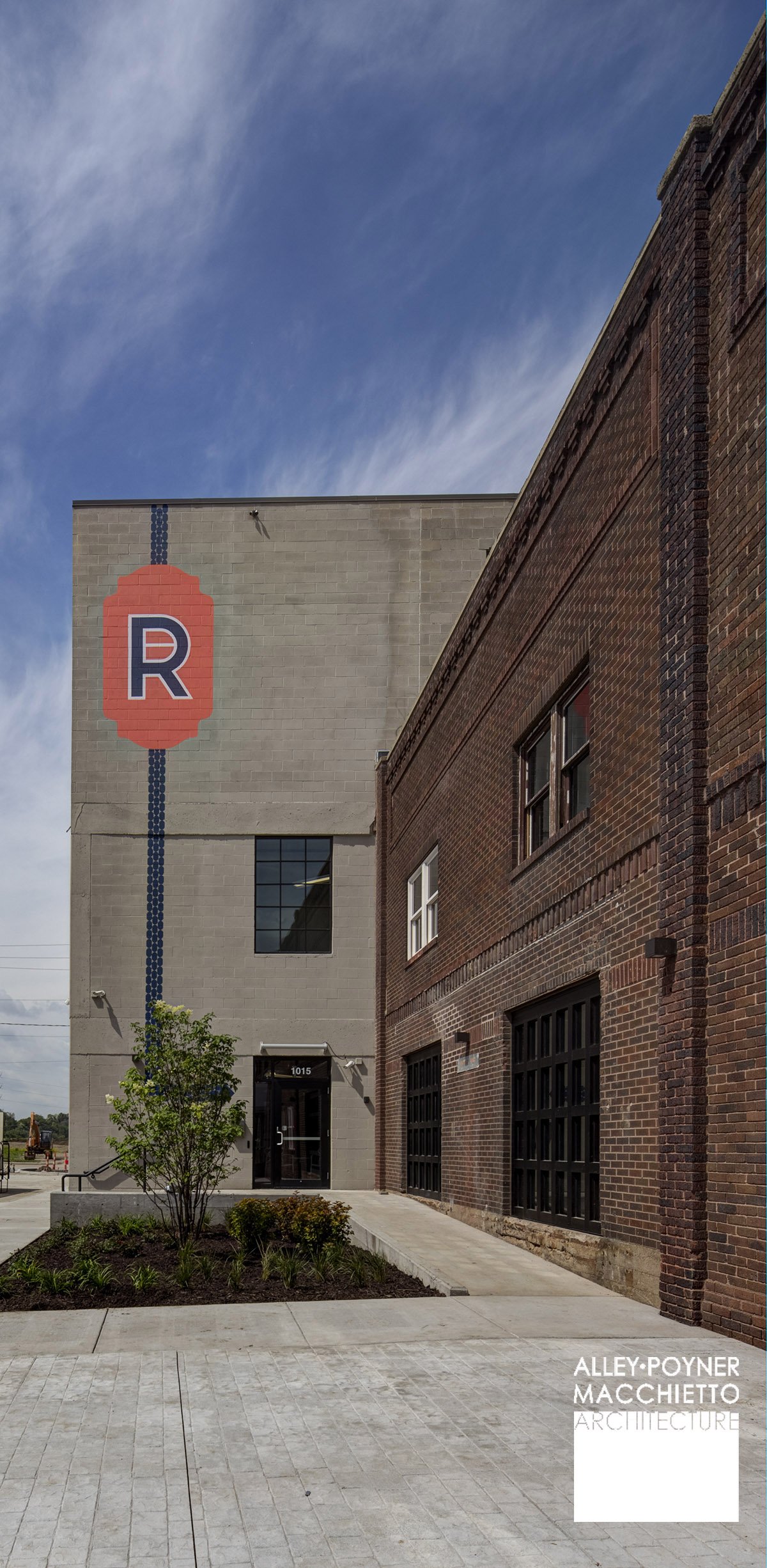















The Wire + The Rochester
The Wire
Originally built as an office building for northwestern bell in 1957, an almost-identical addition (of one-quarter block) was constructed in 1964. Quite a lot of work was done proving that the 1964 date did not disqualify it from being placed on the National Register (that portion was less than 50 years old at the time); see link to that document, below. This project was built directly after the SLATE project; the success of the “tight” one bedroom units at The SLATE - there were six in the entire project - set a standard for sizing the units in The Wire. To ensure that a majority of units were “priced right”, an atrium was carved out of the middle of the structure, allowing for 50 of the 300 total units. The first floor commercial space has since been built out as residential units, bringing the overall unit count to 305. Plans are in the works for converting the atrium to a light court - not possible at the time of the original renovation due to the requirements of The Department of the Interior.
Features of the finished product include the following:
Three levels of parking - the full basement and 2nd floor, as well as the west half of first floor, for approximately 200 vehicles. The property came with a six-story brutalist parking structure about a block away, for lower-cost parking for tenants.
Reuse of the three existing exit stairs, along with existing elevators and refurbished cabs and machinery.
Library, Community room, Party room, Pool and Observatory, along with substantial decks, on the roof (reusing the existing mechanical penthouse for the indoor spaces).
Separate trash and recycling chutes discharging into compactors in the alley.
Fitness, party, and billiards room on first floor, along with a mail center and leasing office.
The Rochester
Another historic tax credit project - this one, listed as a contributing structure to a district; see link below. NuStyle purchased this building to ensure it was not converted into a storage facility. The resulting apartment complex is unique due to the many different styles of construction methods used for the original and additions over the years.
Branded as a collaborative, craftsman community (the building is adjacent to the Hot Shops, an artists’ co-op featuring all types of visual, sculptural and theatrical arts). No parking provided for this project, although NuStyle did acquire a parking lot for tenants’ use during times such as the nearby College World Series and Berkshire Hathaway Meeting weekend.