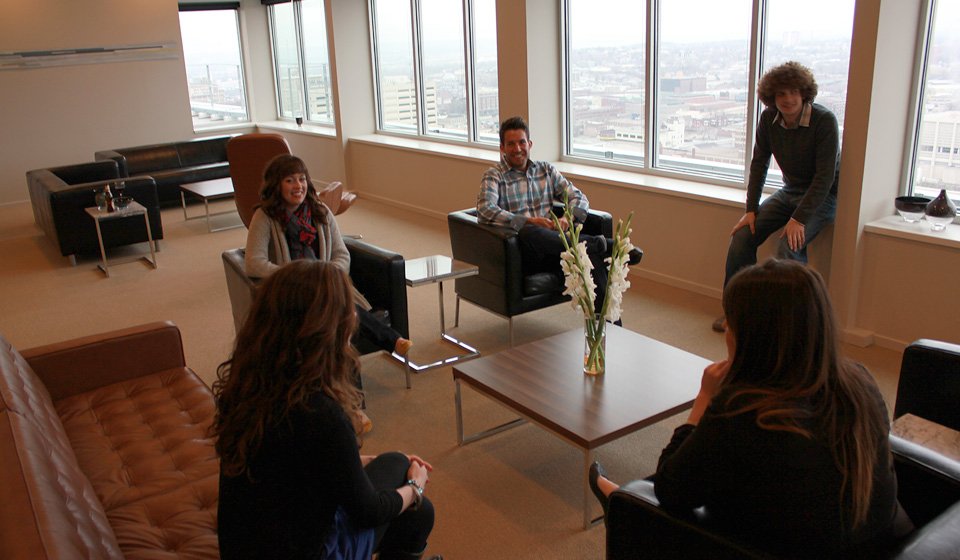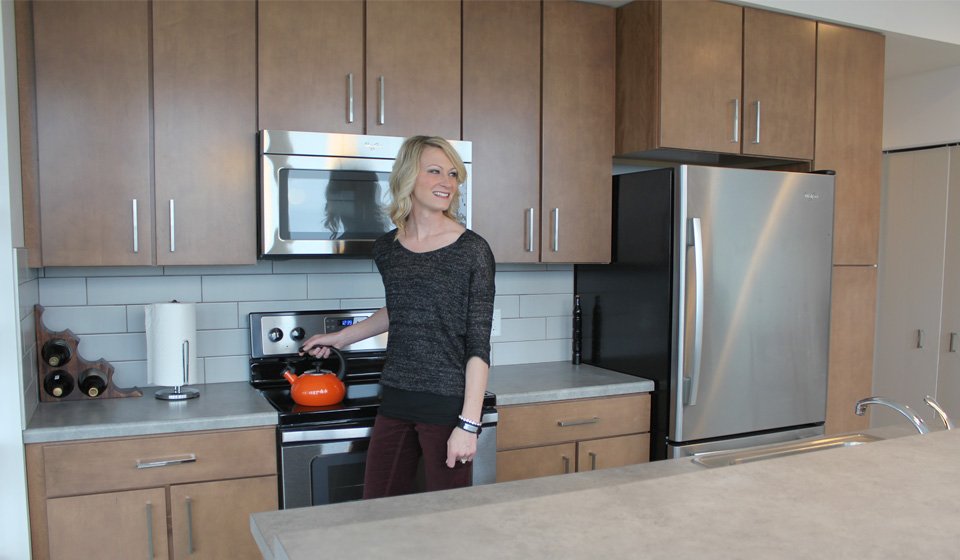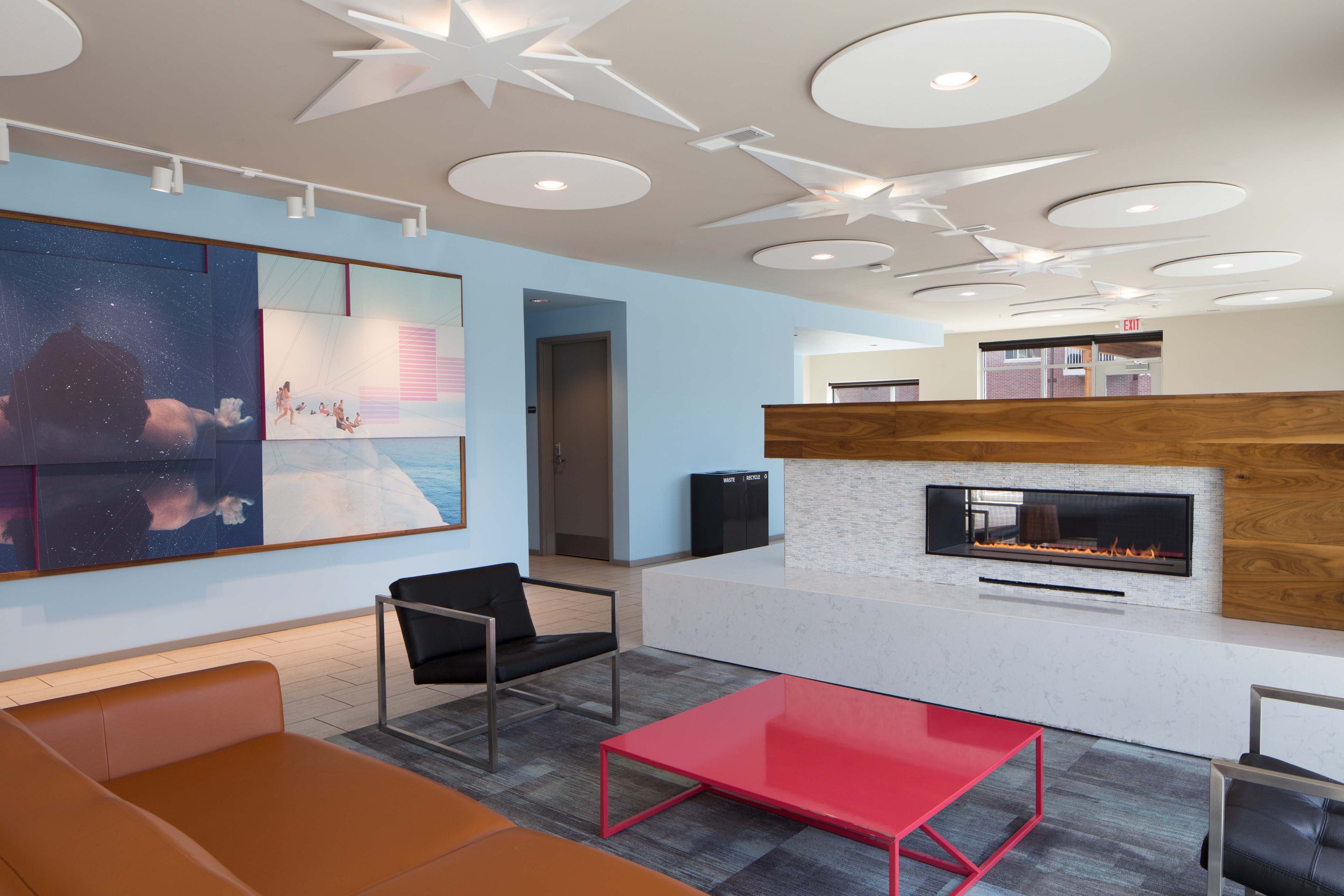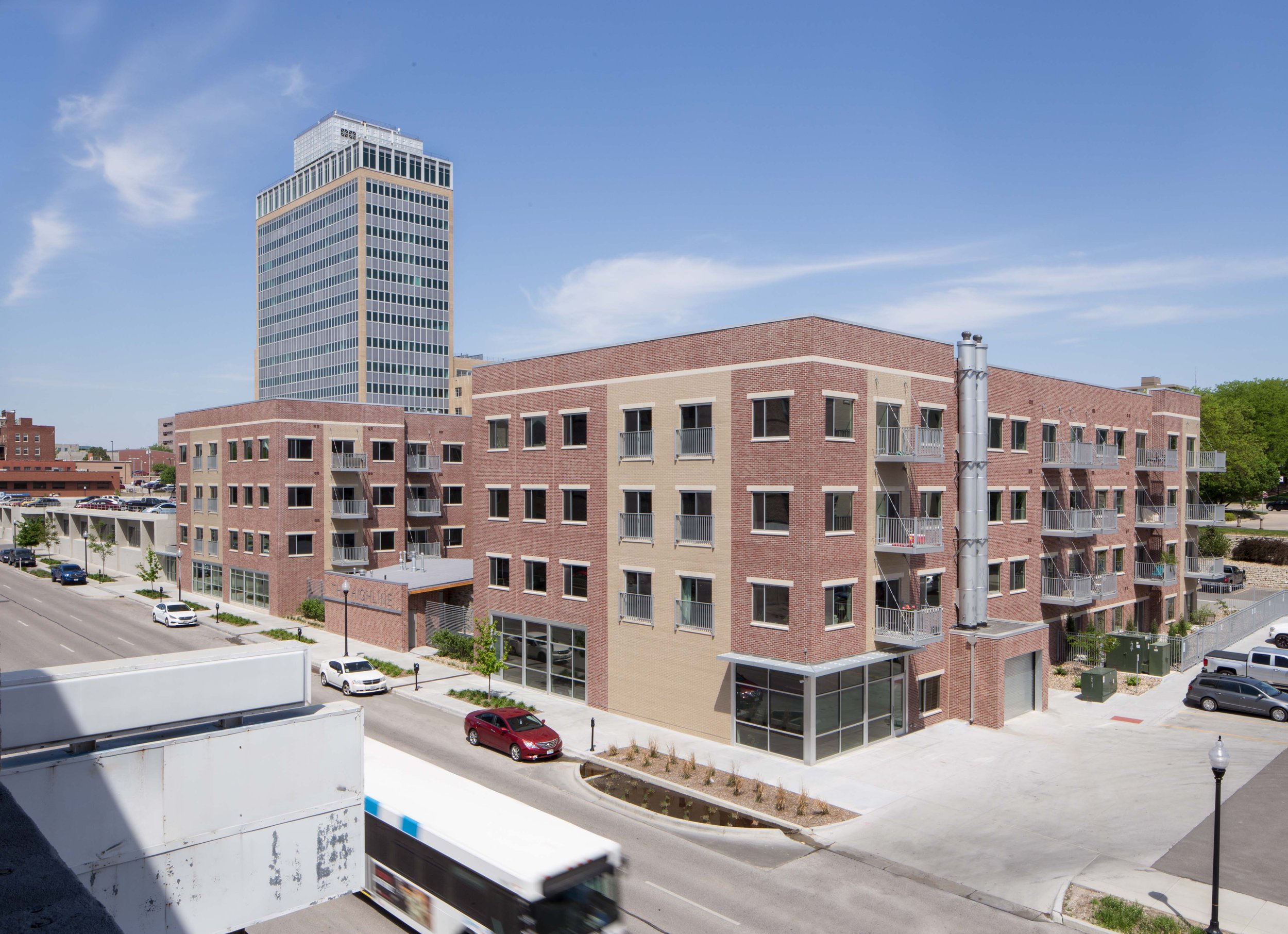


















The Highline + Highline H2O
The Highline residential tower at the Southeast corner of 24th and Dodge, directly South across the street from the Joslyn Museum, was a building that was built in three phases: first, the six-story structure on Dodge Street; next, the eight story addition attached to the Southwest corner of the original structure; and finally, the tower that became iconic to the City’s skyline, bringing cohesion to all the disparate parts. This building served as the Northern Natural Gas Corporate Headquarters, which in turn became Enron, which moved to a new office building on a proposed corporate campus approximately eight months before their move to Houston (and the eventual demise of the company).
The tower floors laid out quite nicely as residential floors, with eight units per floor, the historic stair / elevator core at the center, and two new residential lobbies at either end of the elevator lobby providing an elegant sequence from the first floor lobby to the tower apartments. As the building grew, from the eighth floor down, the cohesion was kept the same as best possible, providing a linking corridor in the original six story building to access these larger floor plates. Besides the six different locations placed around the building, there was also a substantial surface-parking lot at the very Southeast corner of the site that was superfluous to the needs of this project. By building the Highline 2 approximately ten years after the renovation of the original tower, the existing structured parking areas became fully-utilized, and a surface lot (the scourge that has been at odds with true urbanism) was replaced by a four-story apartment building with outdoor courtyard and pool.
By increasing the number of overall residents, the existing amenities were considered, and expanded upon, so that the residents of each of the two buildings can use amenities in either building. This direct-route is made through a couple of parking structures and a bridge / stair structure spanning from the East wall of parking to the West wall of Highline 2. A condensed list of amenities:
The Beacon, a community room providing panoramic views of Omaha from the 21st floor of the tower.
The Hub, a more casual community space on the eighth floor, with access to an outdoor rooftop deck, complete with four BBQ grills and green roof. This outdoor space directly overlooks the Joslyn sculpture park, as well as having fantastic views of the City to the East and West.
A cardio center is located on the first floor of the tower, along with quarter-court basketball, and a community room available for reservations to tenants that are having a party with 100 of their closest friends. The leasing office is adjacent to the main first floor lobby, and, at the time of this writing, also houses the Omaha branch of NuStyle (headquarters are in Woodbine, IA).
In the new apartment building, there’s an outdoor pool, with spa and outdoor living available for five months of the year. The lobby is also used as a tenant community space and has a kitchen that serves parties in both the lobby and courtyard.
This project utilized federal historic tax credits as a part of its financial package. While providing some major constraints, the benefits far outweighed the cost: The signature window wall cladding the tower needed to be replaced to match the historic; the stair towers in the first building, no longer needed for exiting purposes, became incorporated into apartments as very unusual bathroom / dressing areas; Lobbies were maintained both on the Dodge Street and Alley side, with the Alley-side lobby fully restored to its heyday when 2,000 employees each day entered those doors.;