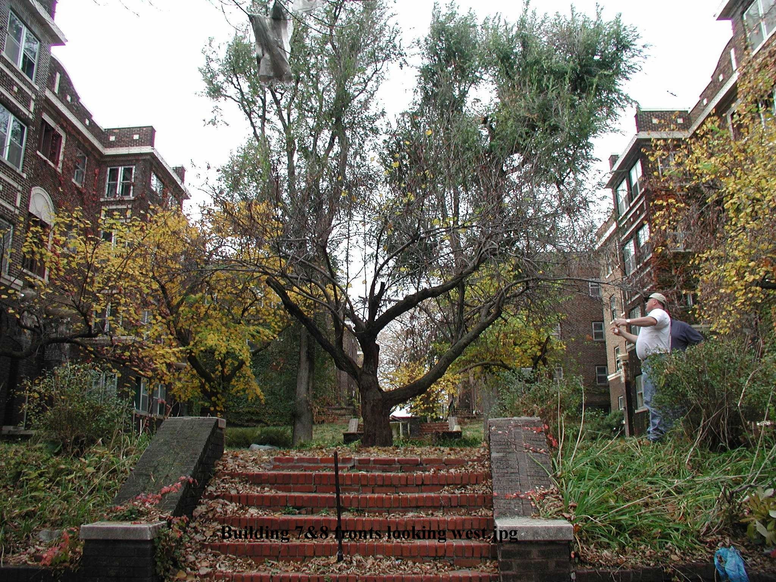
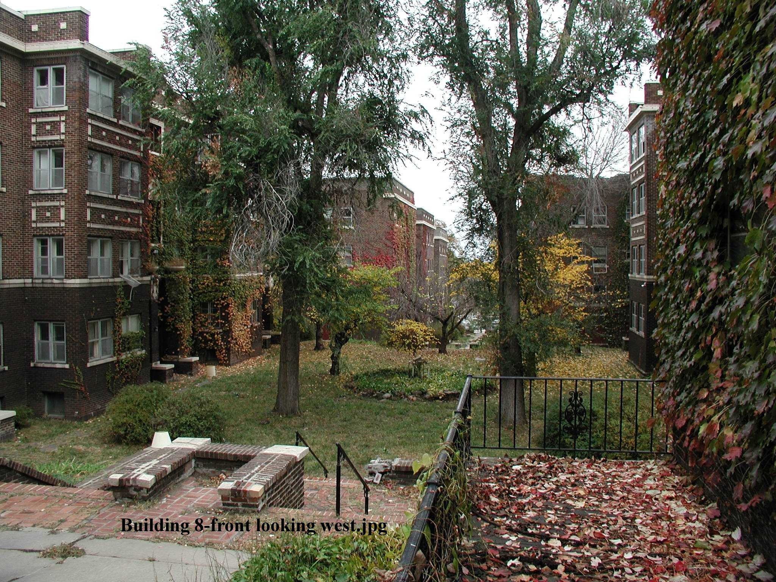



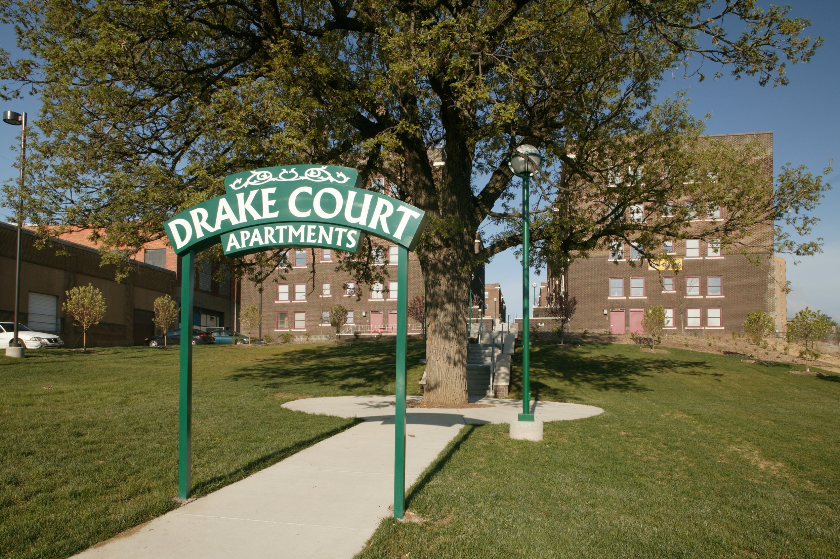
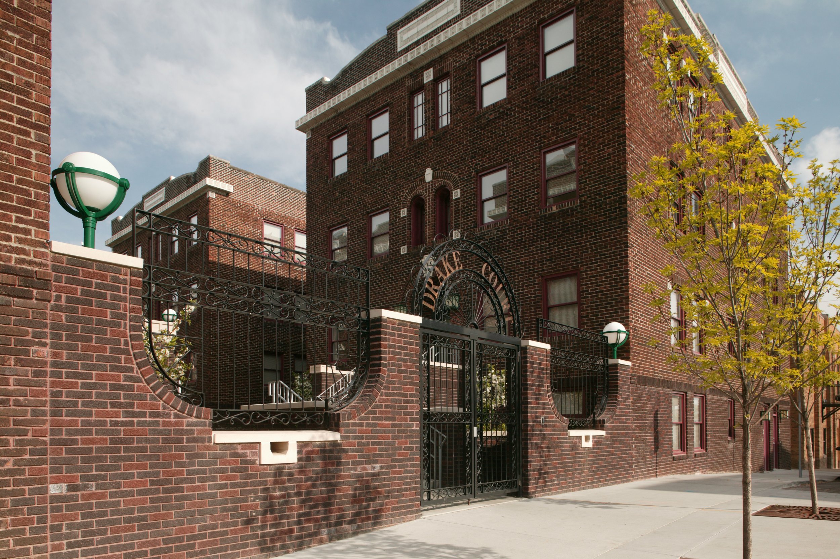

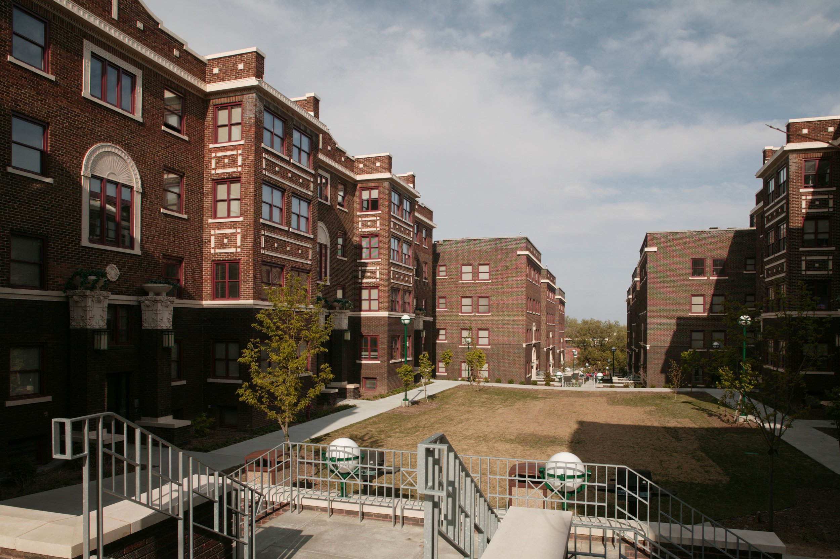
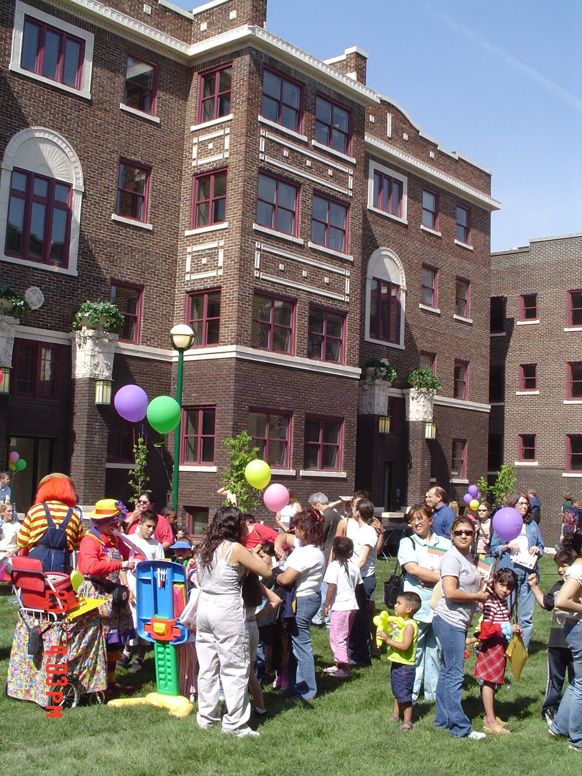
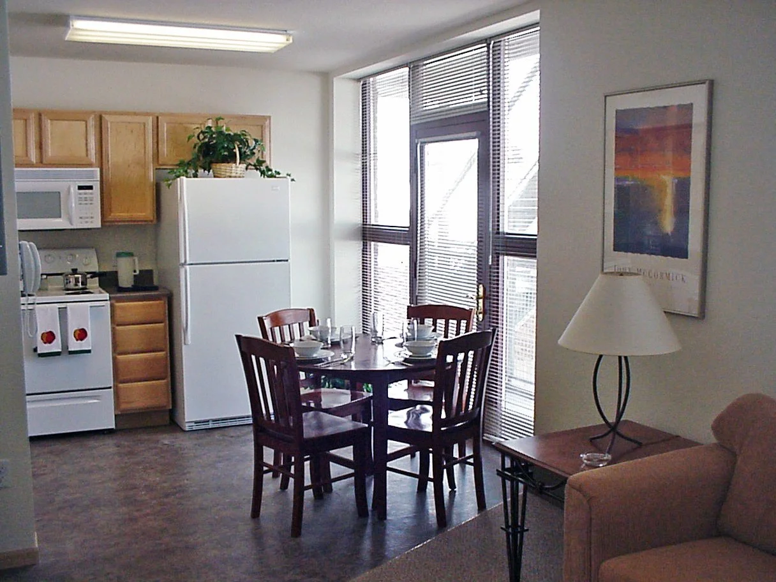
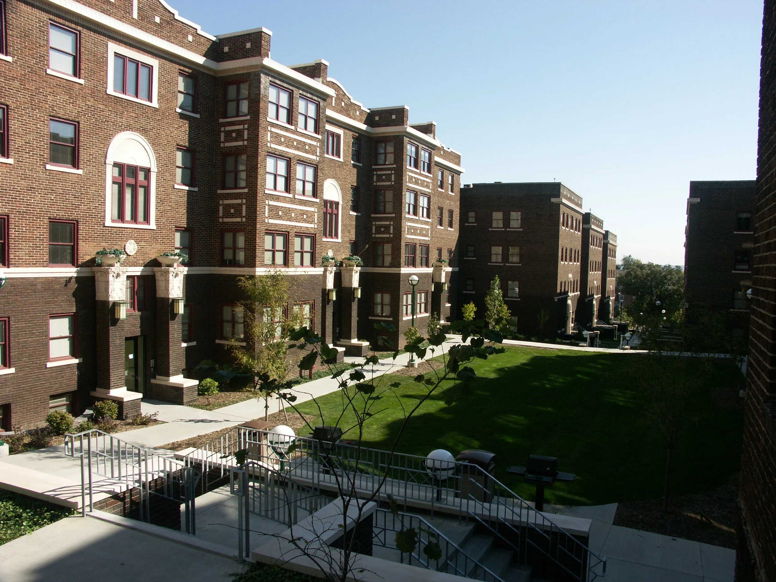
Drake Court
This property was sold by NuStyle in 2024. Click the link below for details of the current Owner.
This little jewel of an outdoor courtyard project was days from demolition (to make way for the parking lot for the downtown elementary school) - when NuStyle met with the City Planning staff to help them realize that this was a very unique project - especially for the Nebraska climate! A collection of fourteen masonry buildings with terra cotta details - all leading onto a central courtyard, spanning from 20th to 22nd Street, is a thriving community today because of the vision of NuStyle.
They knew that this community - having been around since “The Great War” - would not be marketable without the proper modern conveniences. To this end, all of the units have “modern” kitchens, stack washer/dryers, and open-plan living/dining/kitchens. Along with these modern conveniences within each unit, each tenant had a covered parking stall in the adjacent historic bus barn to the south, across the alley from the courtyard complex. The alley was secured, and a dumpster placed behind a brick wall allowed tenants to remove trash at the same time as they went to their car. A group of eight market-rate units were built on the second floor of the bus barn, with a management office for the facility built within the historic bus dispatch / waiting area on Leavenworth Street, a major thoroughfare through town. Besides undergoing design and beginning demolition, NuStyle also took it upon themselves to build a provisional school within the bus barn - prior to the main building being done, so that students and teachers could get accustomed to their new neighborhood.
A portion of the project financing was provided by federal historic tax credits as well as low income housing tax credits. Of the fourteen buildings and eight lofts, only two buildings and the eight lofts were available to the market at standard rental rates. Special care was taken and a historic landscape designer was hired so that the new plantings that grace the courtyard and interstitial spaces between buildings are true to what was historically planted.
Here are a few fun facts about this project:
The Drakes were very forward-thinking developers in their day. Of the over 200 studio units placed through the 14 buildings, they had one on the top floor (no elevators here), with the only difference between their units and the others being that they had black-and-white checkered marble floors throughout.
The internationally-known ceramicist Jun Kaneko purchased the provisional school once the students were in their new building, and has used it as his main studio since (the kilns are sized to produce those giant heads you might see in sculpture gardens around the world…)
The renovation called for a mix of one, two, and three-bedroom units, bringing the overall unit count to right around 130 units (plus the eight lofts in the bus barn).
The Drakes were so successful with the Drake Court - it filled up just as fast as they finished building it - that they built a complex of buildings directly to the west of the Drake Court - called President’s Row. Sadly, once the new buildings were complete, all of the Drake Court tenants left and went to the new complex, with the Drakes going bankrupt shortly after.
NuStyle has been going strong for 20 years+ since renovating the Drake Court, and realize that of all the properties in their portfolio, it’s the Drake Court that makes the most sense to go condo. At that point downtown Omaha will truly have reached a turning point towards Liveable, Stable, and Intellectual superiority. The greenest building is the one already built.