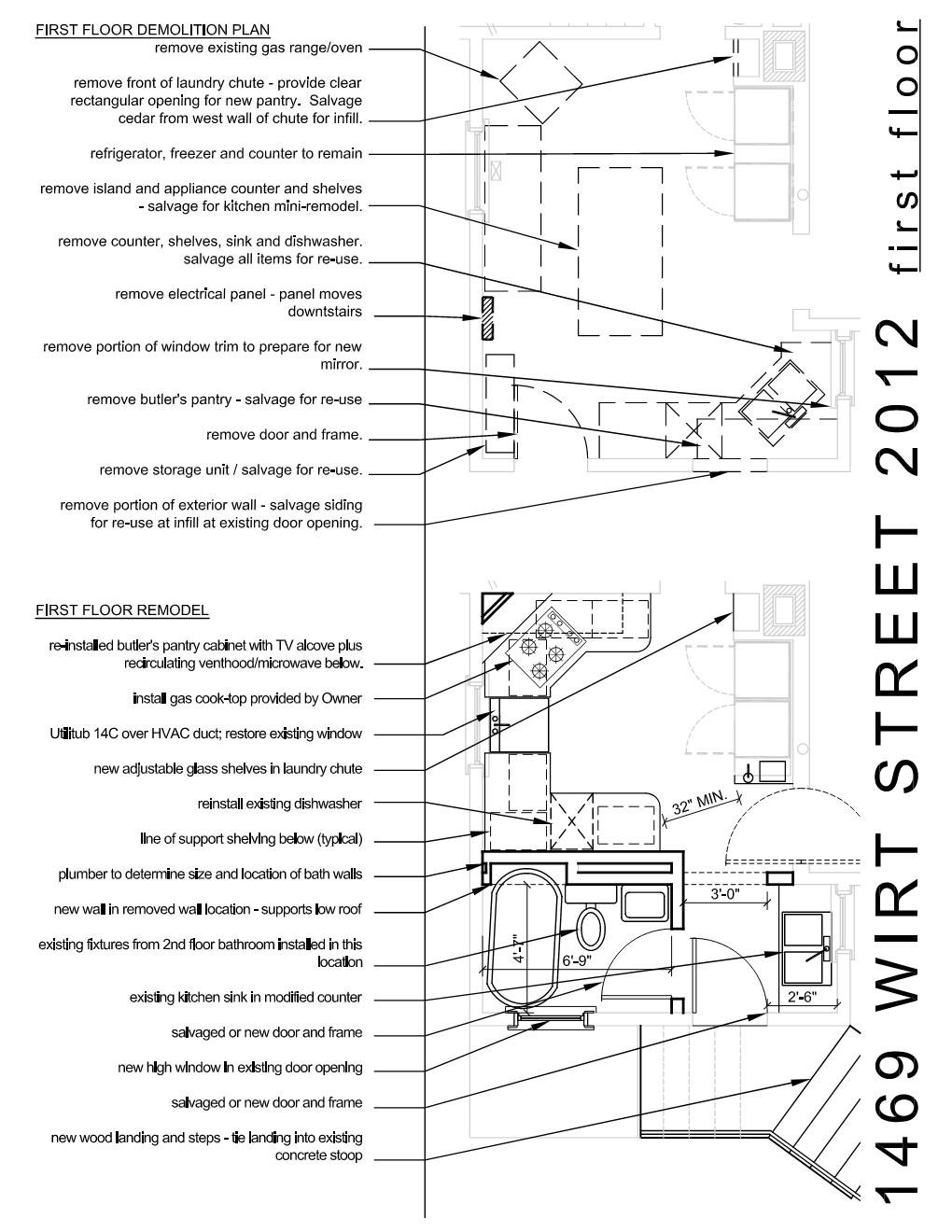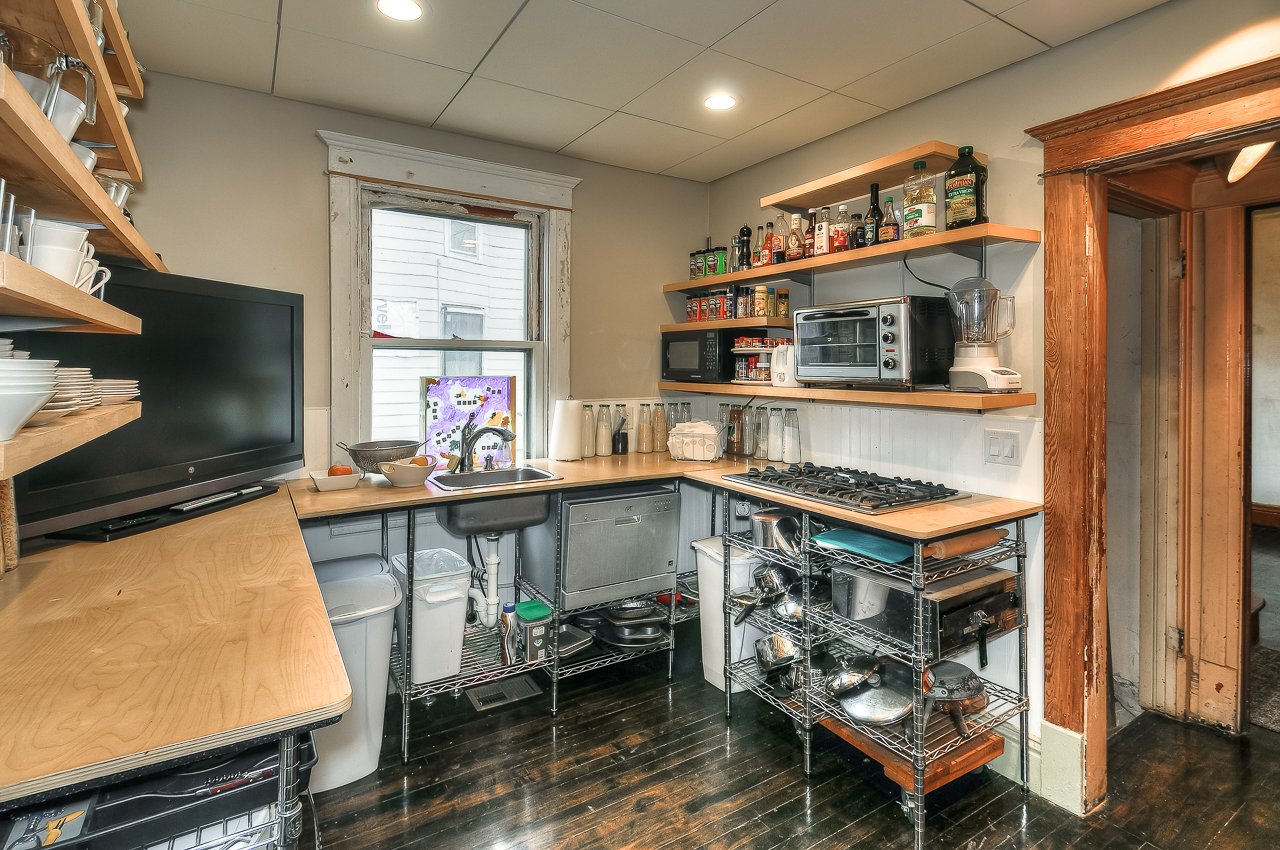
























Wirt Street Residence
A jewel in the rough…
Purchased in 2004, with a fairly major renovation in 2013, the interiors of this residence were taken to a finish-level of about 90%, with the exterior stalled out at around 75%. The home was sold in May of 2021 to a young, urban couple. Images are of the Architect’s home, used for the sale of the house. The floor plan of the second floor bathroom remodel was not updated to the built plan.
Within the existing kitchen a small potting counter and sink were located at the back door, adjacent to a new second bathroom utilizing all of the original fixtures from the second floor bathroom, and an open-plan (shelving-system) kitchen which provided not only extensive counter-space but also economy of movement ideal for the single cook.
The oak floors (maple in the kitchen) were all refinished by sanding, dark stain, and several coats of urethane. The upstairs floors were kept the original pine with the original finish, except for the bathroom, which was surfaced in large-format vinyl tiles. All walls and ceilings were covered by various layers of wallpaper and paint, which was removed to reveal the original plaster, complete with wallpaper dimension marks. The living room and master bedroom plaster walls were finished with a concrete stain and clear coat. The bathroom and kitchen walls were all painted. The dining room was given a base shoe and small crown molding finished in black lacquer, with the walls painted a flat Chinese Lacquer Red, because, as Diana Vreeland once decreed: Every home should have a red room.
The renovations made to the home were in keeping with the historic, while accommodating the modern life. All of the original windows were renovated and combination wood/screen windows matching the historic site lines applied to the window exteriors. A gas heater-stove provided warmth in the living room, removable entirely for the warm seasons. The stained glass on the front living room window and side dining room windows were original; the stained glass on the secondary wall in the living room was a commissioned piece in keeping with the modernization of the overall structure.
The garage dates back to the Trans-Mississippi Exposition of 1898 (the house lot was originally a portion of the horticulture exhibit during that fair, and then incorporated in the Sulphur Springs subdivision which was created in the early 1900s. It is believed that the garage was originally used as a livestock structure at the fair, and moved to its current location once the subdivision was underway. The full second floor (hay loft) will hopefully become an Accessory Dwelling Unit; the automated doors for the lower floor of the garage were installed as a part of the renovation and modernization of the property.