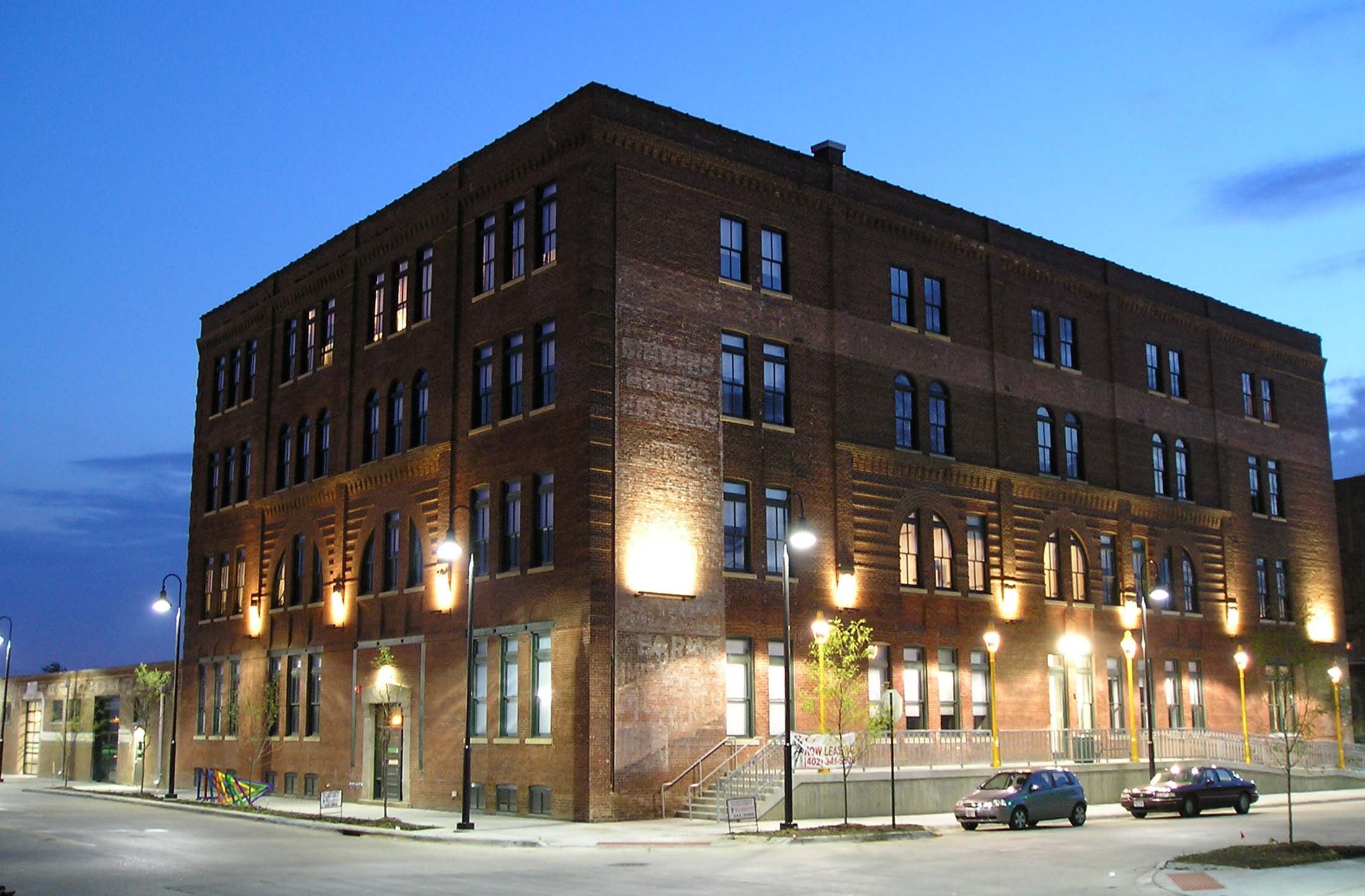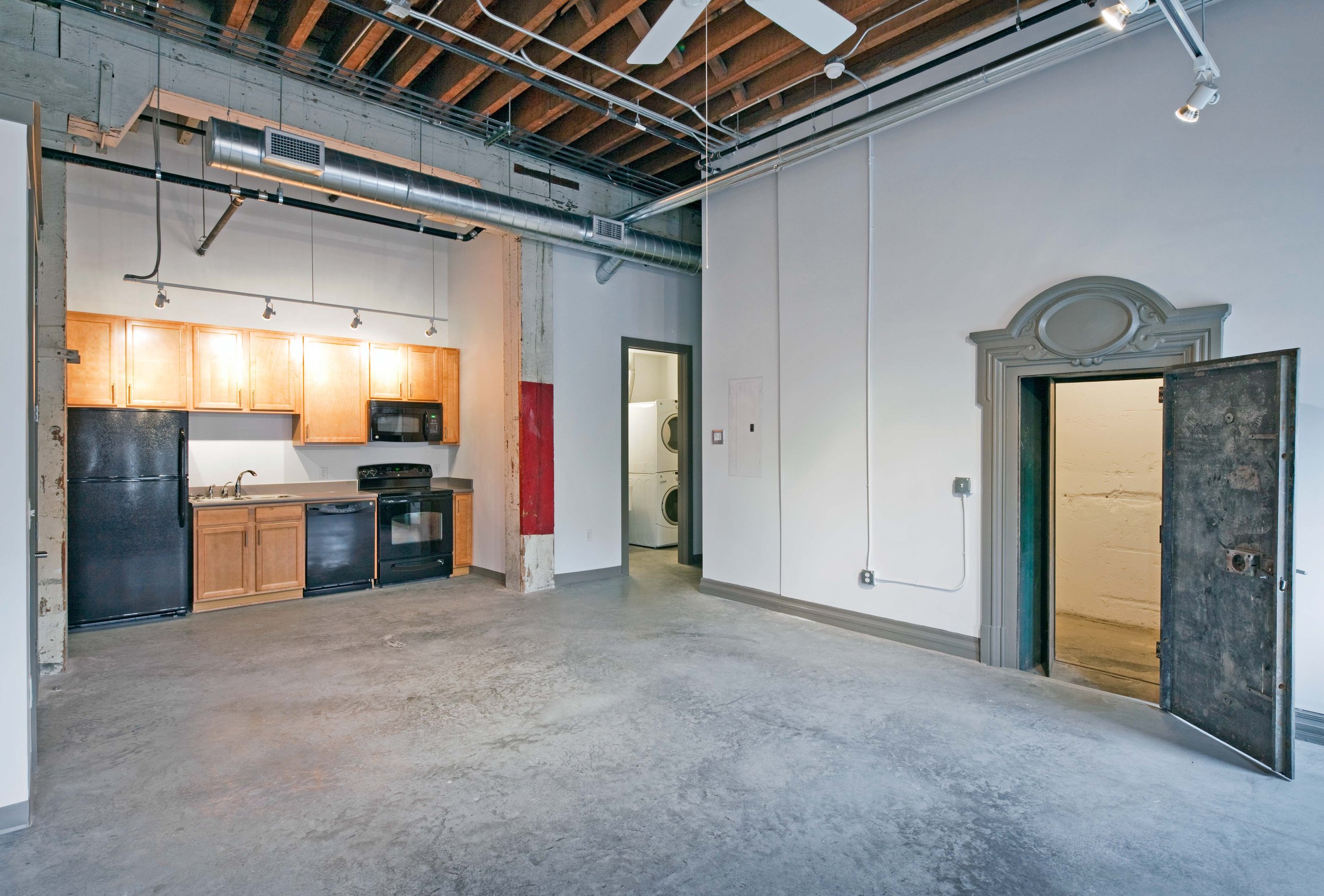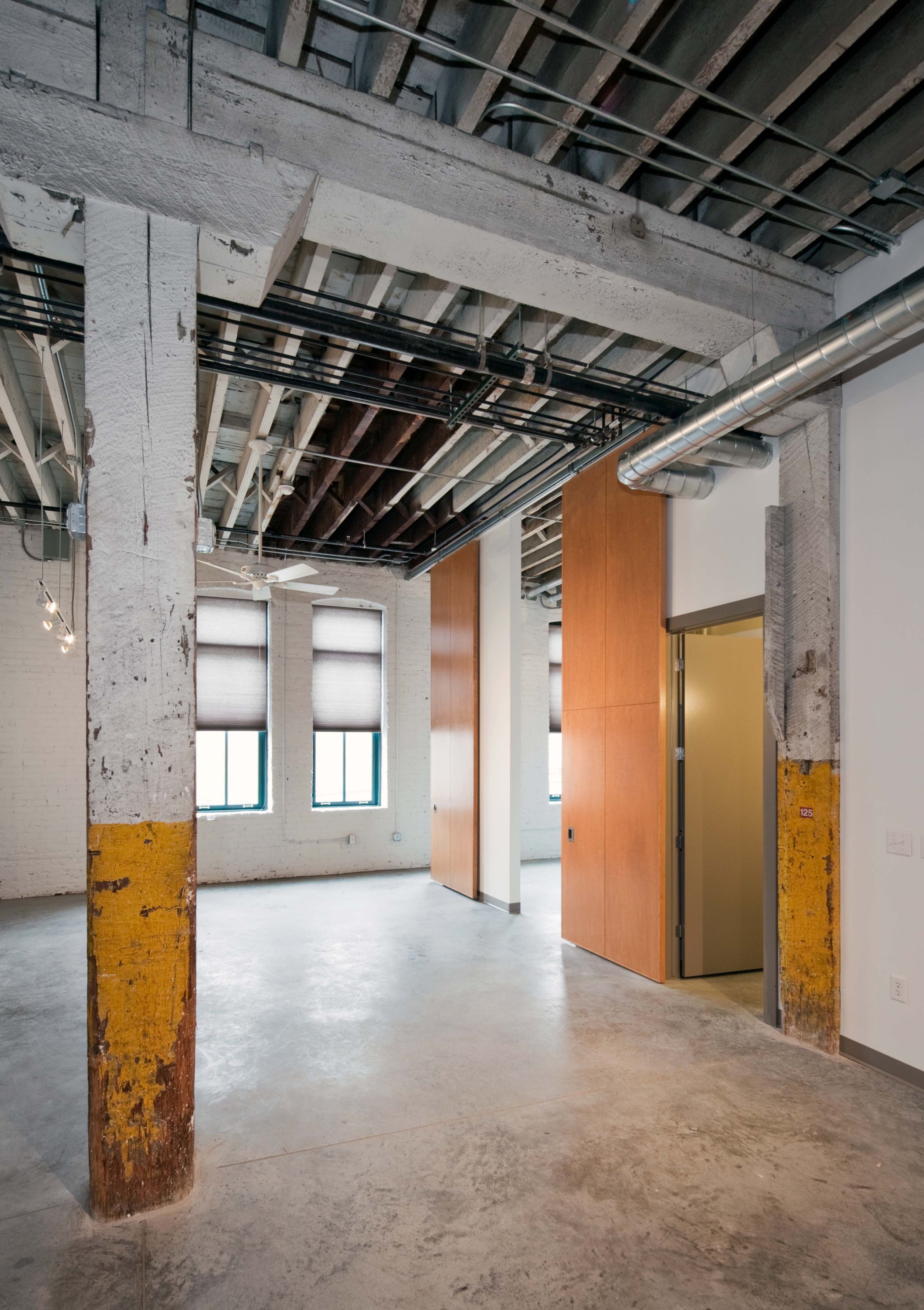




Harvester Artspace Lofts
(Developed by Artspace Projects from Minneapolis, MN)
This incredible historic warehouse structure, with a large single-story shed addition to the South was underused as a cut-rate storage facility. The City of Council Bluffs was instrumental in the impetus needed to create an artsists’ colony with artsists’ residents as a cornerstone of a burgeoning art center imagined for this sleepy corner of the City.
Four three-bedroom units and parking for tenants, along with commercial tenant / artist gallery bays along the eastern face comprise the one-story shed portion. The basement of the historic four-story warehouse was utilized as parking, with a ramp designed for ingress and egress from the parking located within the one-story shed.
Residential units comprised of concrete floors (required to allow the exposure of the floor structure as ceilings in apartment units), minimal walls, a deep-well kitchen sink as well as a utility tub for a bathroom sink were all geared to the different media for a range of artists. Bedrooms were minimally separated from living areas with rolling barn-doors. Each unit maximized the amount of daylighting possible with new windows meeting historic constraints. The front “fancy” wood stair was restored with the continuation of a modern stairway on the upper floors to ensure both historic and exiting requirements were met in a subtle manner. The rear stair was placed within the historic elevator shaft on the west side of the building, and a new freight elevator was installed mid-building to enable ease of furniture and art piece movements between the residential units and the building exterior.
Besides the parking, amenities were kept to a minimum: A community space is located in the center of the multi-story warehouse building; a potting shed was located within the Southwest of the single-story shed addition, with a door leading out to tiered gardens…each tenant is provided with seeds and tools as required to utilize the tiered garden spaces on the west side of the building; Corridors were sized wide, with a signage program heavily reliant on color-by-floor numbers; Doors are chalkboards.