
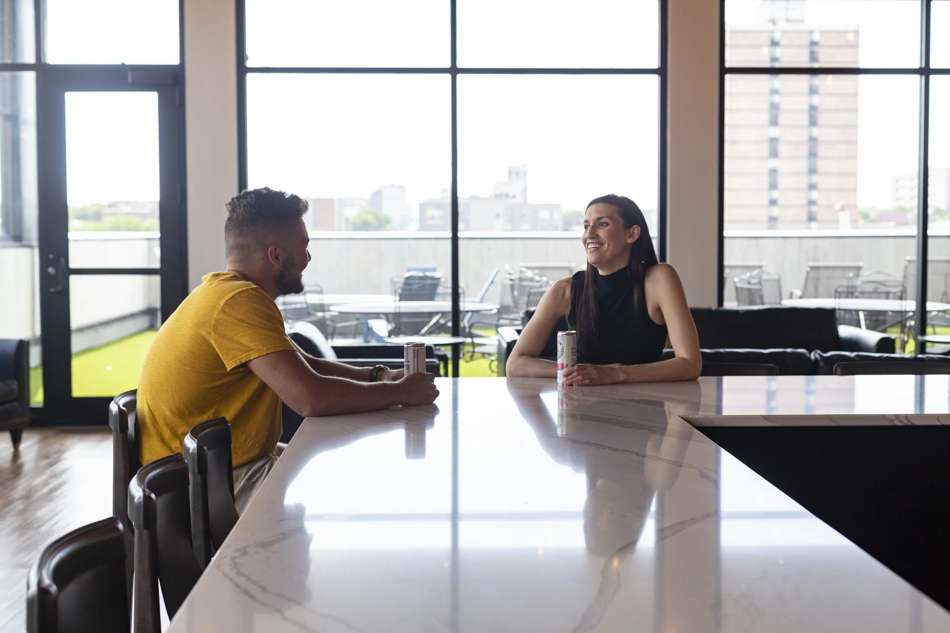
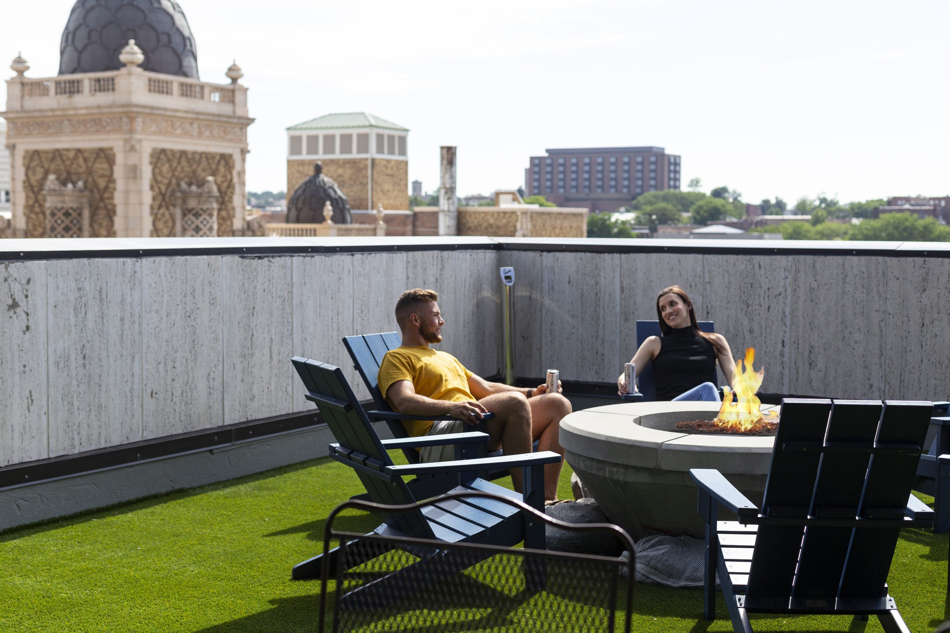
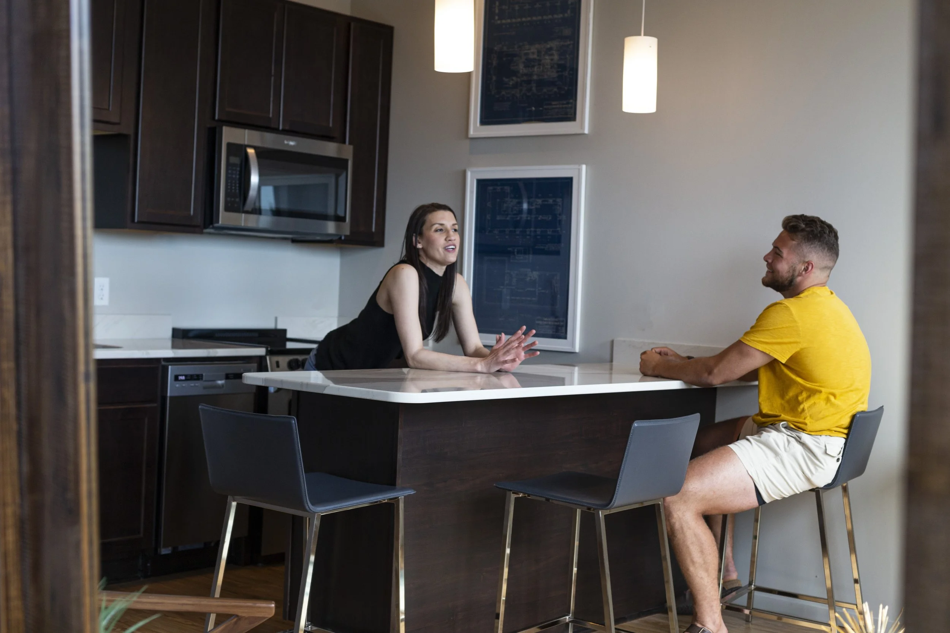
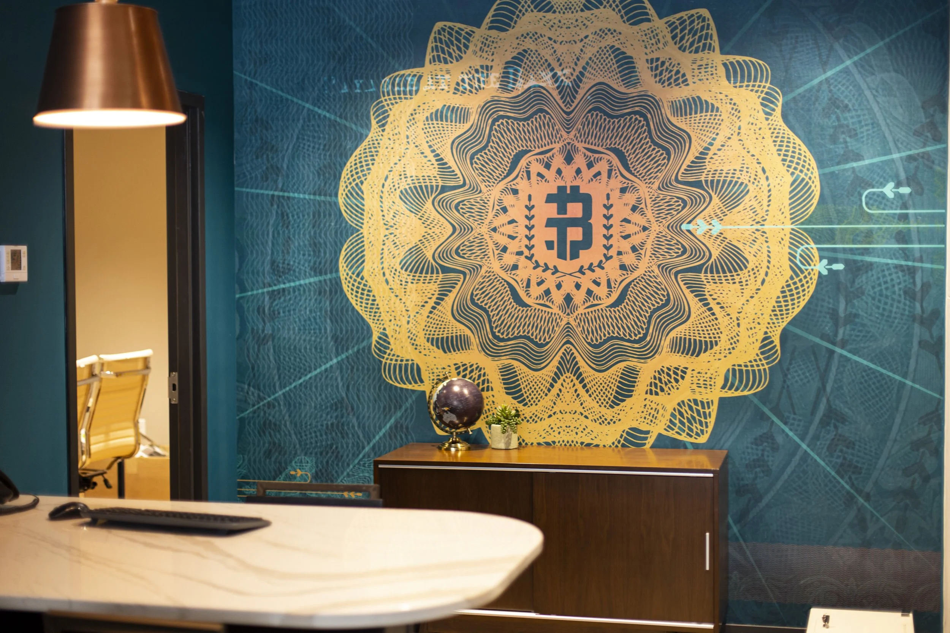
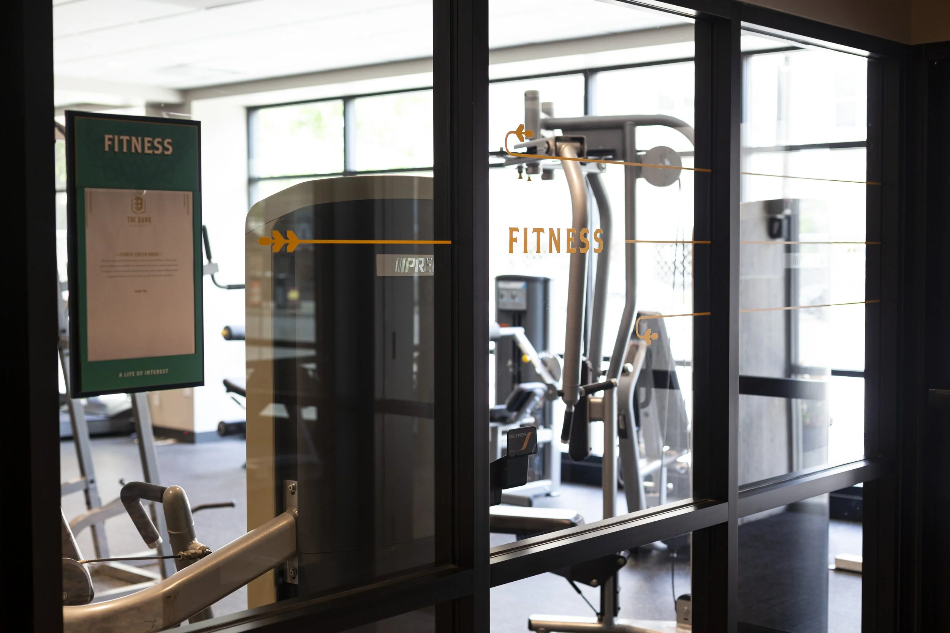
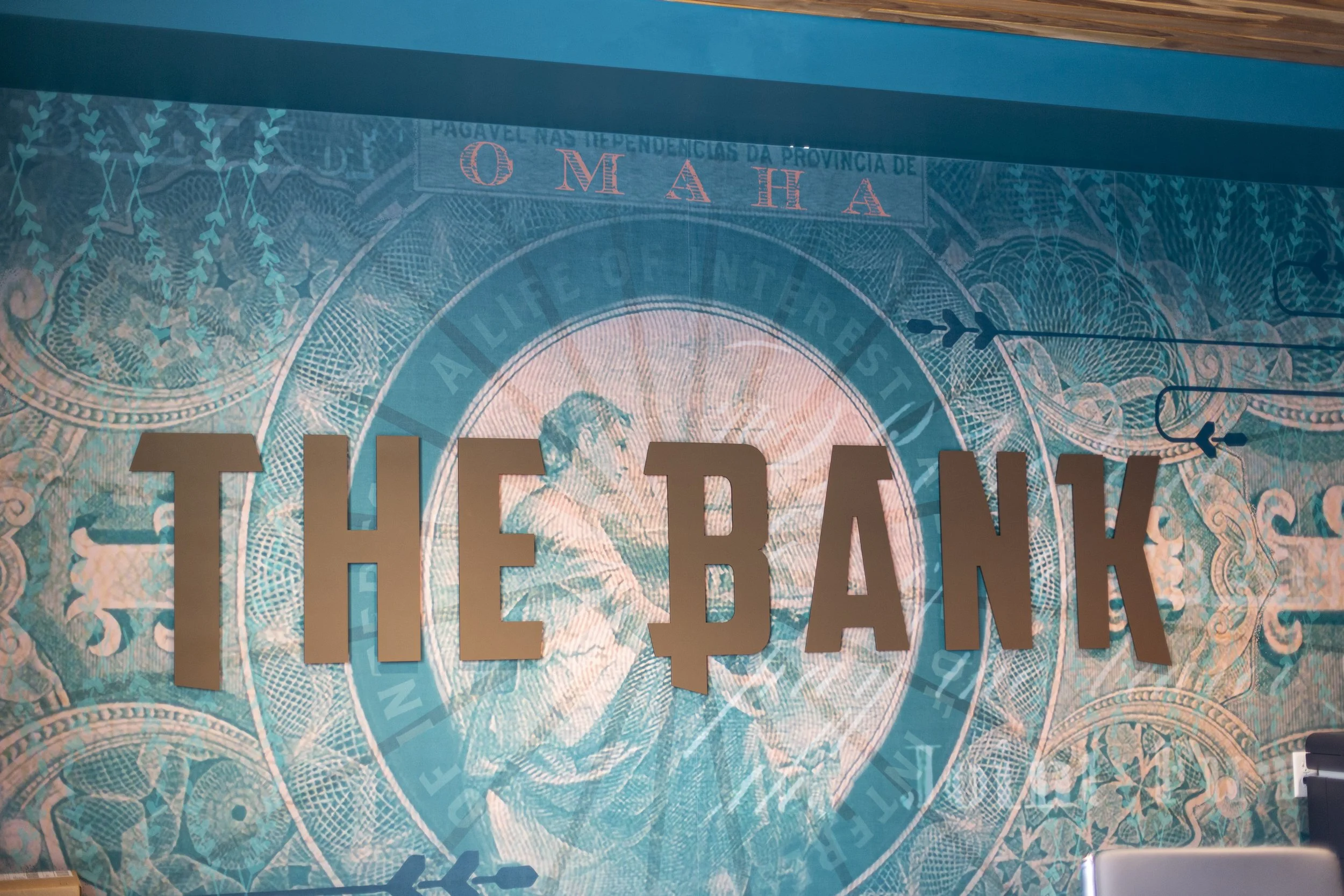
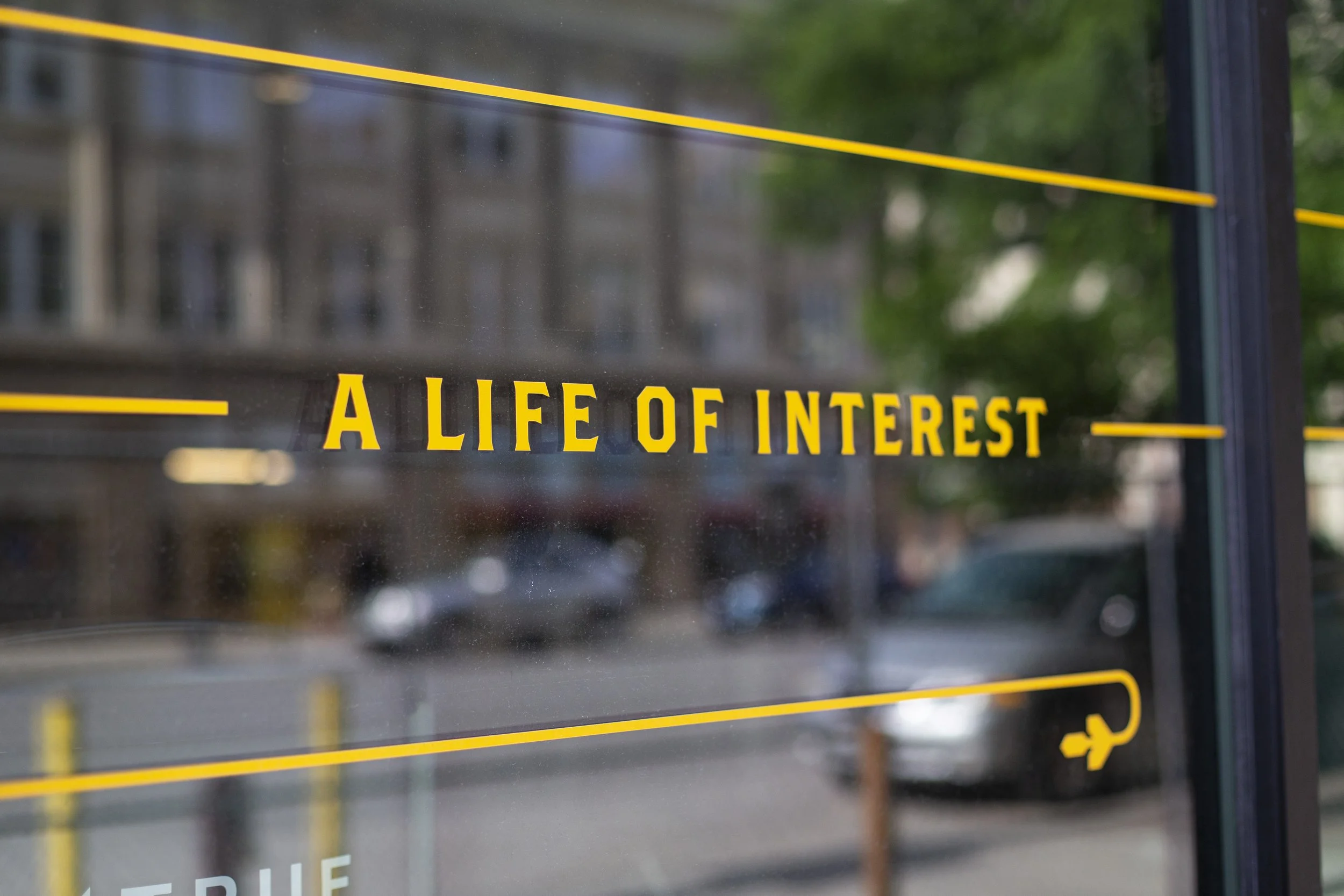
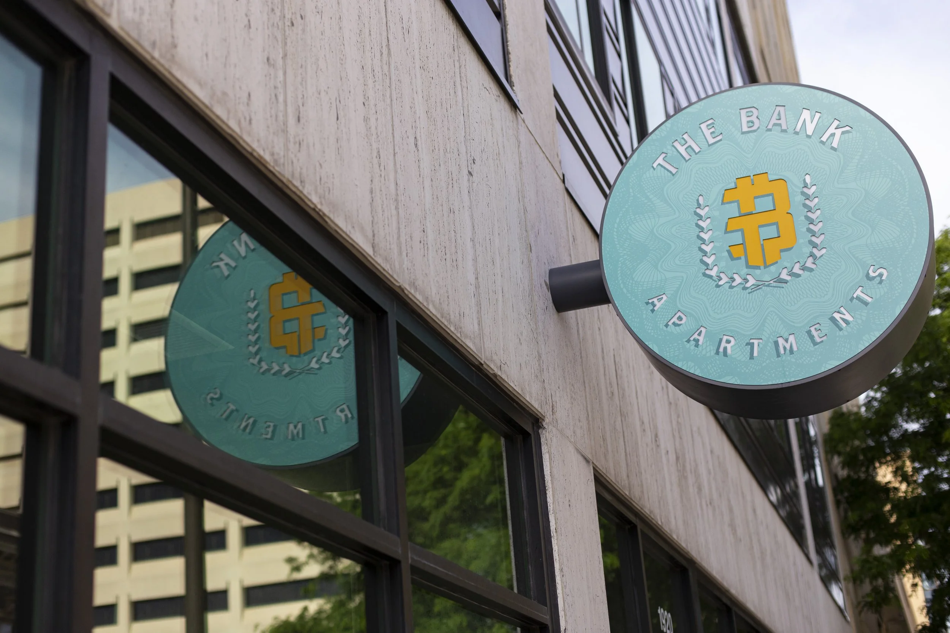
The Bank {Exchange}
The renovation of this inverted-ziggurat mid-century bank building composing the west half of a city block into a multi-family residential addition to The Bank {Vault} — (renovated circa 2010) provided a different-yet-equal quality of housing to the overall BANK apartments.
Constructed in the late 1960s, this building, commissioned as a bank headquarters, did a very strange thing by making the lowest floors of the building enclose the least amount of leasable space. The original double-height entry level had a small mezzanine along the east side of the building, which determined the level of the new 2nd floor.
Besides the construction of the new 2nd floor, out to the building face to maximize buildable square footage, an additional floor was added at the top of the building, which took advantage of the predesigned strength of the existing supporting structural skeleton (and footings). The existing elevator and stair shafts were revised and extended. To have best alignment with The Vault, at the northeast corner of the building, floors 4-6 of The Exchange connect via a public stair with the 5th floor of The Vault. This allowed floors 2 and 3 to “walk through” between buildings, and determined the location for the new “tandem container” rubbish and recycling center, shared between the two structures.
A light court was designed in the larger, south bay of the project. This allowed for the maximization of smaller, one-bedroom units throughout the projects, a driving force to the development.