









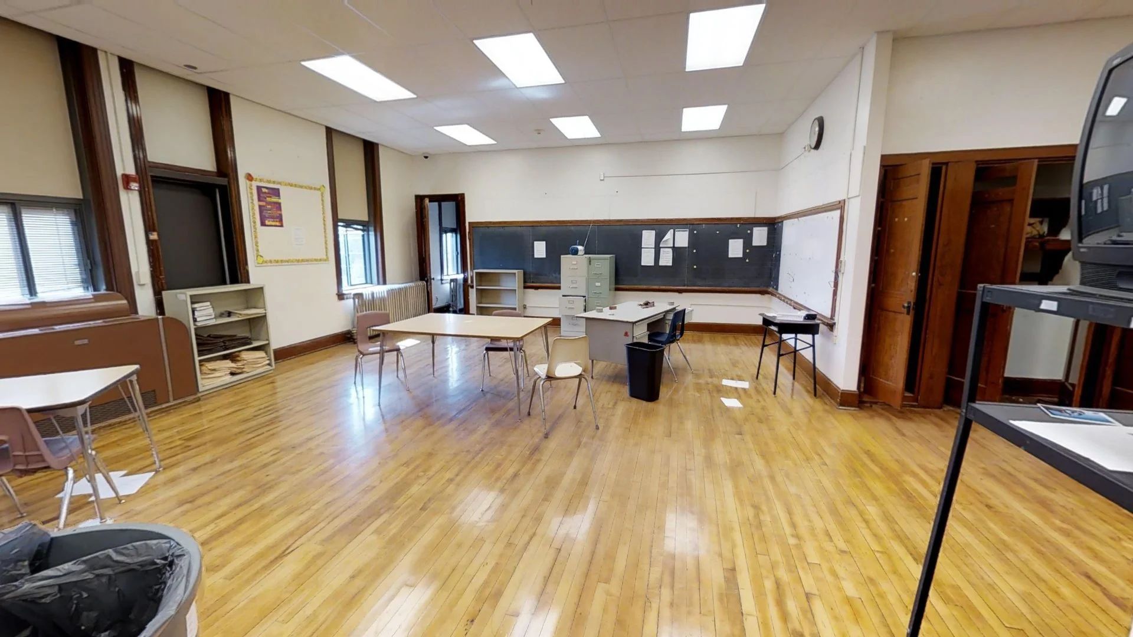

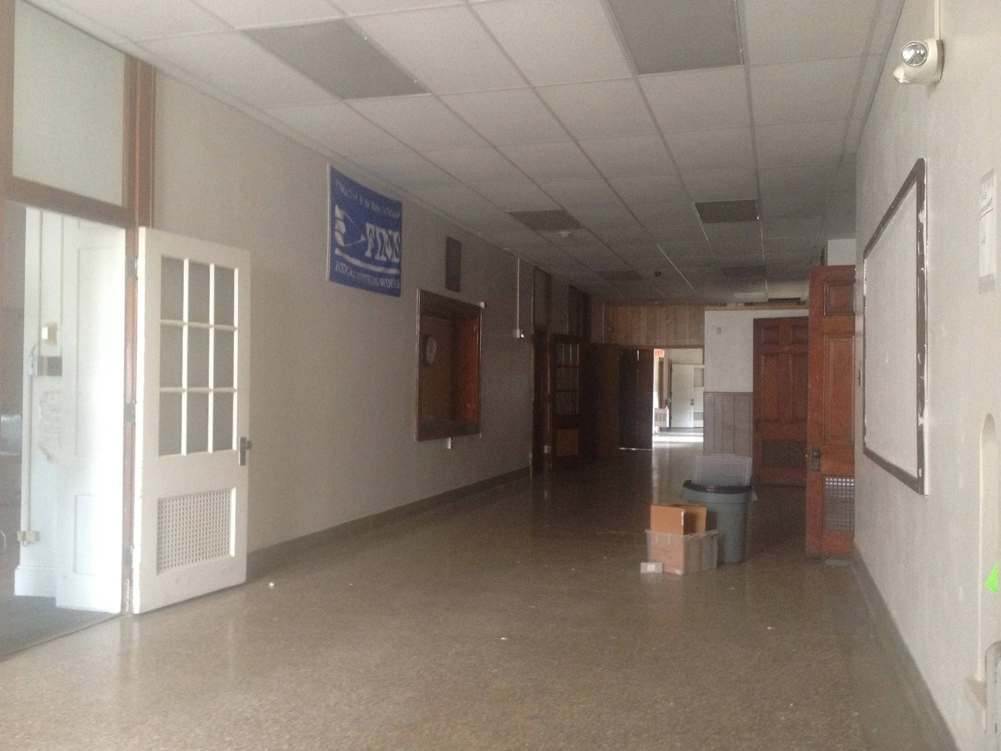

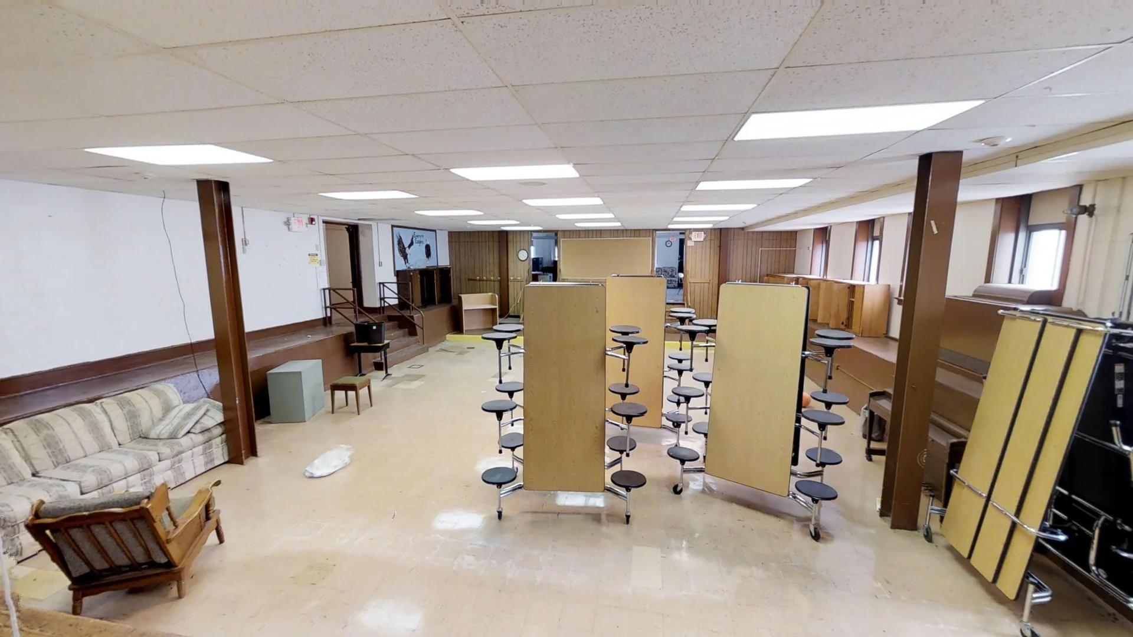
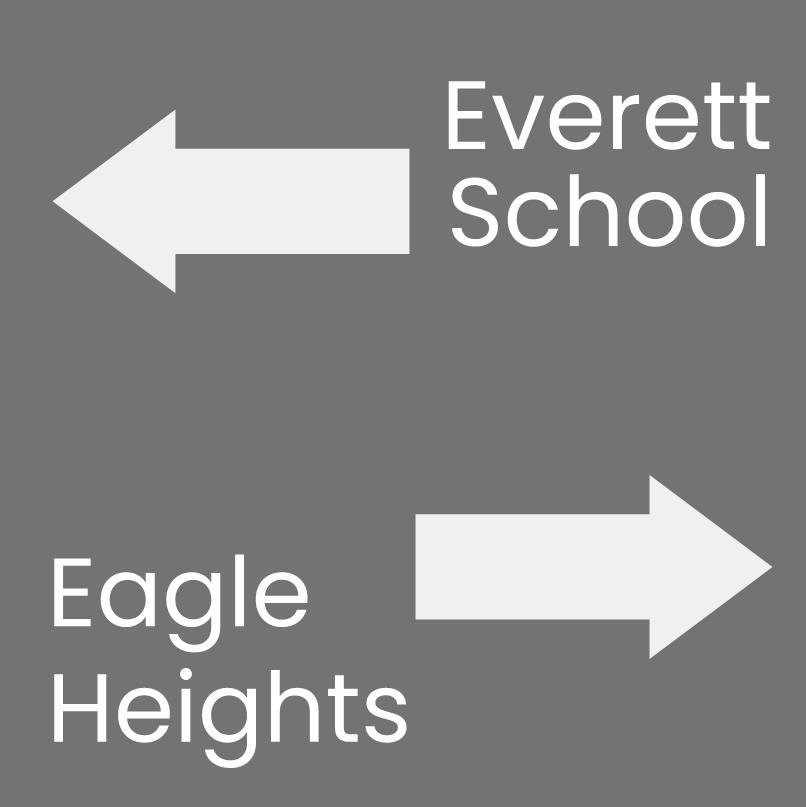


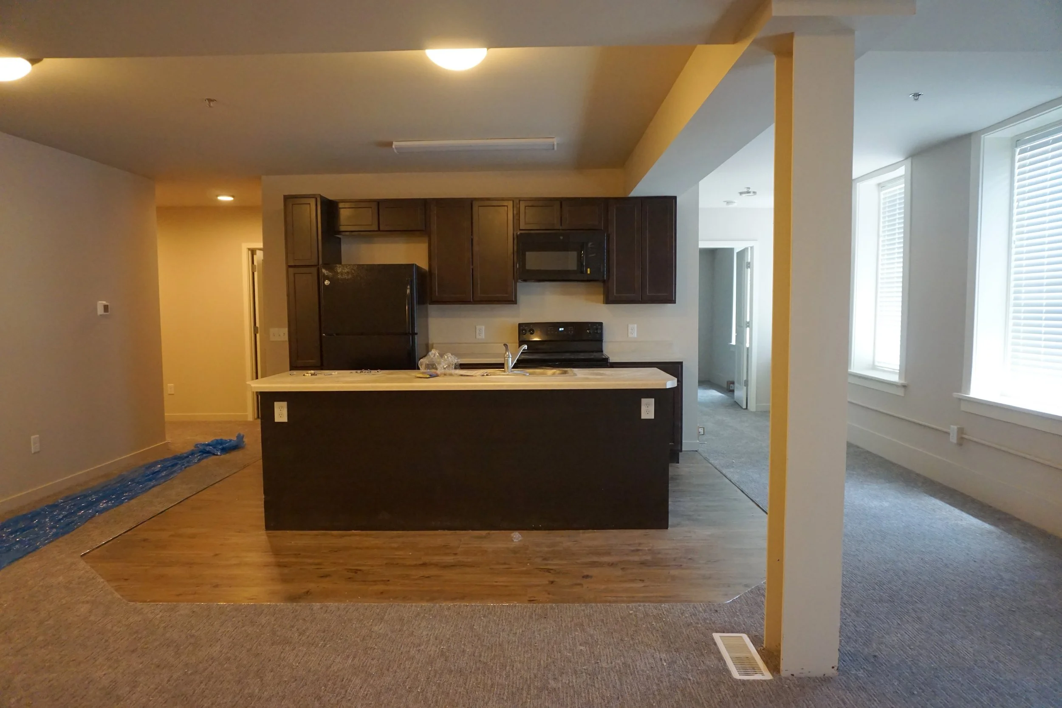

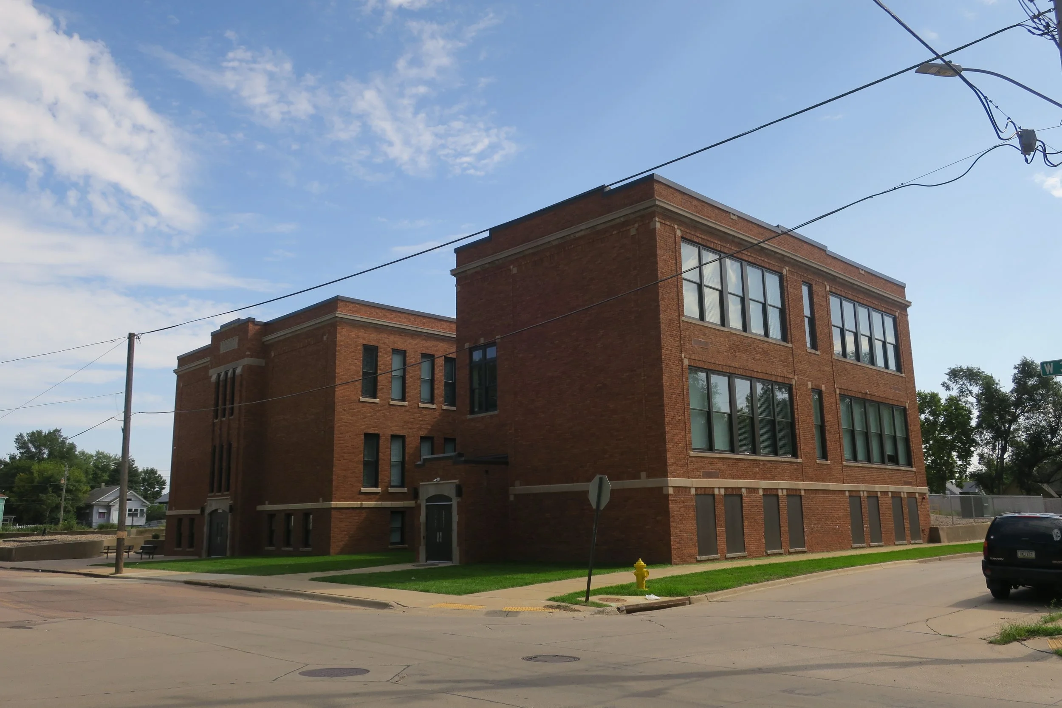

Eagle Heights, Garage Lofts, Everett School. (Everett in Sioux City, Iowa)
(all are by Arch Icon)
Eagle Heights:
This new construction multi-family affordable housing complex was built over an existing surface parking lot in South Omaha. The project was to be a part of a two-building campus for the Nebraska Urban Indian Health Coalition; basically a half-way house of varying sized apartments for those in recovery from the inpatient program that would occur directly east across the street in the derelict Eagle’s Hall. Arch Icon put together the entire package of a new apartment building and renovated lodge hall as office / recovery and event space, with a guiding principle that the organization would not be encumbered by any debt the construction / renovation might acquire. The Foundation was a key donor for the renovated building; The Nebraska Investment Finance Authority subsidized the majority of the apartment building construction via Low Income Housing Tax Credits. Once the Coalition had moved, the land they occupied would be used to construct a large multi-family structure that was to become a cornerstone of the Flats on Howard.
Garage Lofts:
This new-construction affordable housing project was to be the end-cap of the Flats on Howard, giving an old-Omaha vibe to the end of Howard Street, and creating a wall of building along 24th Street to demarcate the western edge of the Flats. While all of the residential units in the Flats on Howard are market rate, Arch Icon realized both the need of large, multi-family units for those with incomes below average - creating a synergy to strengthen the entire new neighborhood.
Deceptively simple in design, the building is a lesson in economies:
A total of 30 units was required, with a corresponding parking count mandated by the City. This came to a total of 12 three-bedroom units and 8 four-bedroom units.
A mirror of the plan in two dimensions achieved this goal; The required fully-accessible three-bedroom and four-bedroom units were achieved by creating a bay on two of the first floor units.
The community center/storm shelter as well as leasing office were placed on the west side of the main structure, adjacent to the parking and rubbish/recycle center.
The new construction was so well-received by the new tenants that Arch Icon along with APMA have site-adapted this plan in a different location in the City.
Everett School Conversion:
This renovation truly shows how schools are ideally-suited to be renovated as multi-family housing. While as a school it was archaic and lacking many of the required elements of modern elementary education, as a combination LIHTC and historic tax credit project, floors were refinished and reused within units; existing window openings were restored to their historic dimensions, modern HVAC, plumbing and fire sprinklers/alarms added, along with an elevator and the conversion of the tyke-sized gym to just what this type of housing needs - a place to bounce balls around! The before and after photos of this project give an accurate accounting as to its success.