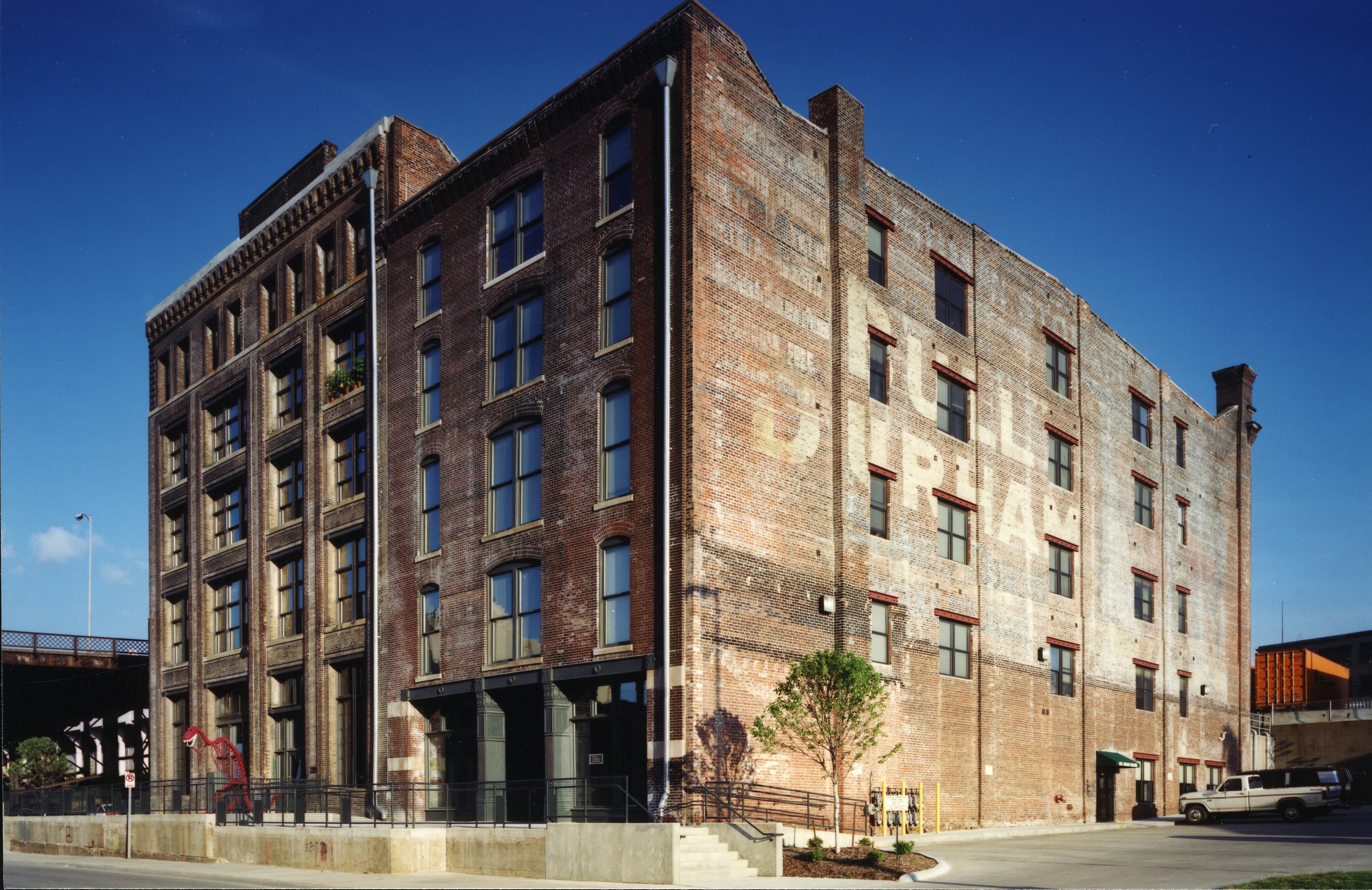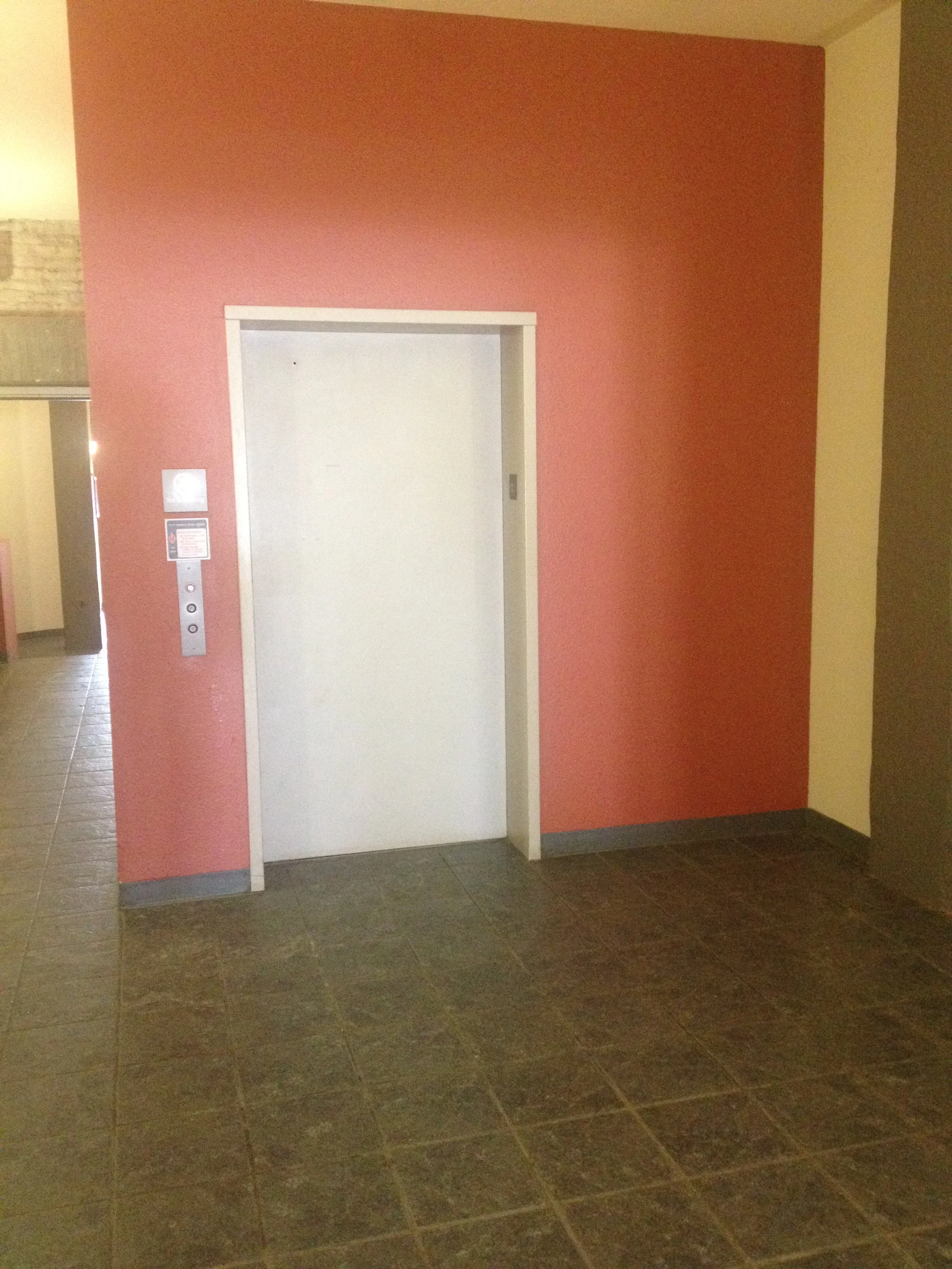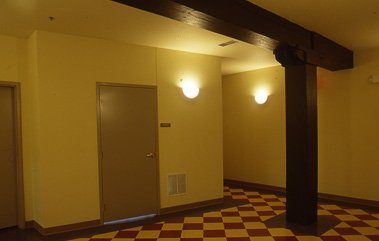






Bull Durham
The before picture on the slide reel doesn’t do the building justice - it had been derelict for quite some time, but simply because of its original strength of construction, it still stood. While on the initial reconnaissance of the building interior, an intern with the firm had her foot shoot through the dilapidated floor structure, but caught herself and backed away from this area which was soon taped off as dangerous.
The project utilized historic tax credits and low income housing tax credits as a portion of its funding, and if ever there was a project deserving those credits, it’s this one. The historic tax credits allowed the structure to be brought back to its original hearty condition, while maintaining the historic appearance on all four sides. The street side and railroad side of the building had large openings ideal for day-lighting living spaces. To make the project feasible, units had to be located along the sides of the structure. This called for very simplistic openings with single-hung windows matching only the color of the fenestration on the main facades. The project is placed at the corner of The Old Market, the main entertainment district for Omaha. Housing in this area is usually placed at a premium because of this, so creating affordable housing units in this area was long past due.
As with most warehouses, the floor-to-floor heights are quite tall. The firsts floors of the two buildings varied the most, which caused for some fairly large breaks between the two floors of the two buildings on the upper floors. This was accommodated by placing the elevator against the separating wall, allowing for two-sided operation. The central corridor connecting the floors had a grand stair that went from level to level, serving as a link between the two buildings and also as access to the two egress stairs. The wood ceilings had to be overlaid with gypsum board to achieve proper acoustic and fire ratings. The floors, when finally restored to structural soundness, were overlaid with a layer of Gypcrete and additional finish flooring. New parking lots on both sides of the building provided the required parking for tenants as well as the first floor commercial.
NuStyle offices occupied the entire south side of the first floor, while a few non-profits spent short times over the years as tenants of the north side first floor spaces. After NuStyle moved to The Highline, they realized that the first floor was great space going entirely unused at that point. So other than a small area in a couple of north bays on the first floor, there are now market-rate apartment units, giving the building a nice-feeling mix. The location and apartment rents of this building are such that most tenants are long-term; it’s possible there might still be a tenant in residence now that moved in directly after the building’s redevelopment over 25 years ago!
Links
Omaha Rail and Commerce District National Register Nomination
Avery Manufacturing
Bushman Warehouse