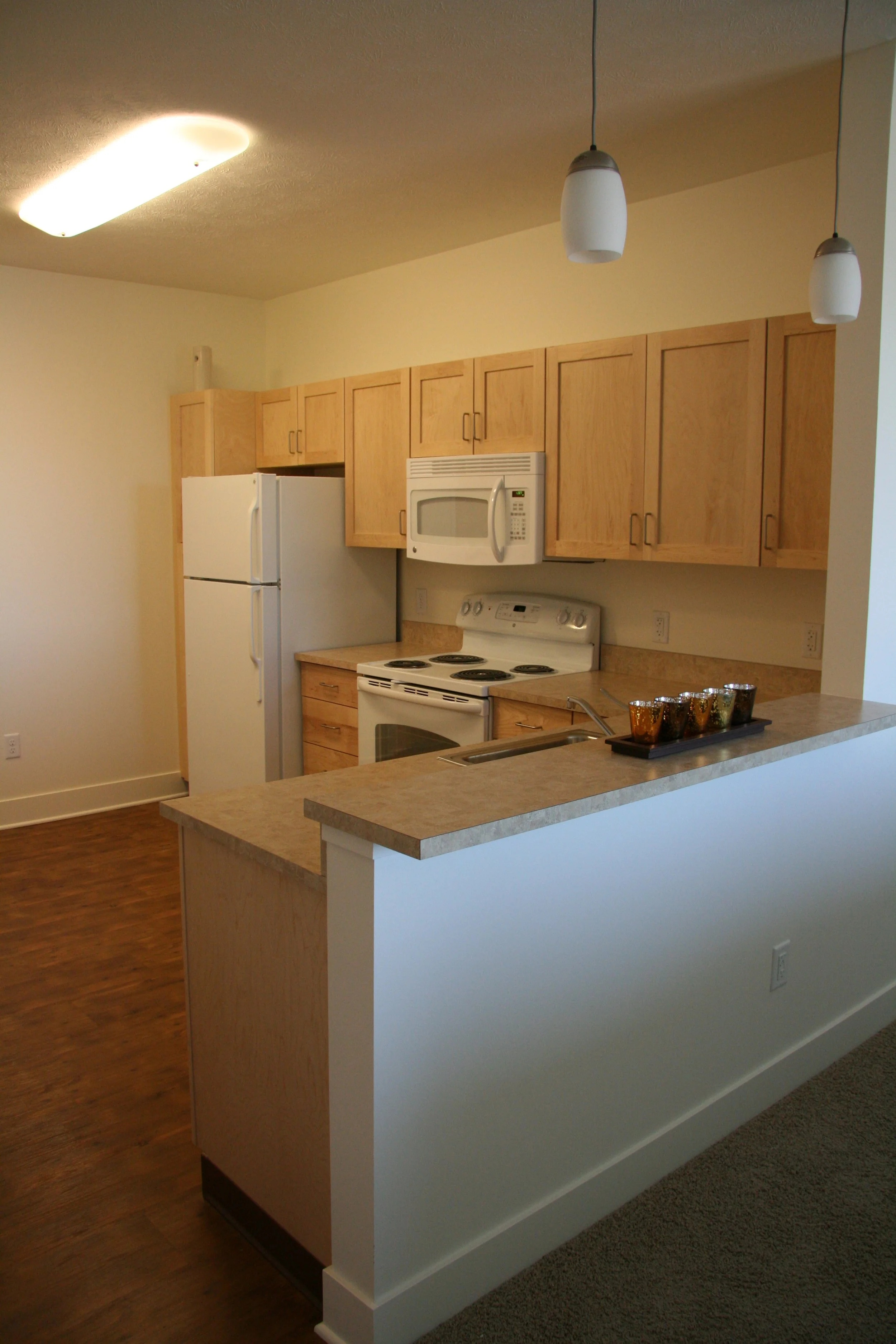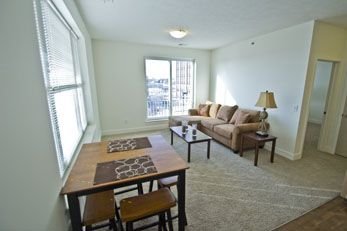










OneWorld Expansion
The continued success of OneWorld made it necessary to enlarge their corporate offices, have a stand-alone women’s health clinic, a quick-sick clinic, and, to embody the Oneworld ethos while providing a secondary stream of financing for the new structures, Affordable Senior Housing.
These buildings truly brought the Livestock Exchange Building new life. After a successful renovation and infill of the neighborhood around the facility, it was still missing a couple of “buddy buildings” that would hearken back to the days when the Exchange stood in the thick of the stockyards hubbub. Originally built as a “City Center” in the 1920s for what became the largest stockyards in the world in the mid-1950s, the grand building always was shoulder-to-shoulder with subsidiary buildings that were all necessary to enable the movement of cattle in and out of Omaha. These two new buildings once again have the Exchange Building “make sense” with its environs.
The lower levels of both buildings serve as secure indoor parking and storm shelters for the buildings’ residential tenants. The first floor of the north building provides a Quick-Sick Emergi-clinic, while the second floor provides expanded managing offices. The first floor of the south building contains support spaces for the large women’s health clinic that comprises the entire second floor. The third and fourth floors of both buildings are filled with senior housing units.
The multitude of children on-site, both from OneWorld services as well as the housing at the Livestock Exchange, along with the parents and grandparents, all coming together in this single location, provides a place of harmony and wellness. Wouldn’t it be great if all new projects with this aspiration turned out this way?